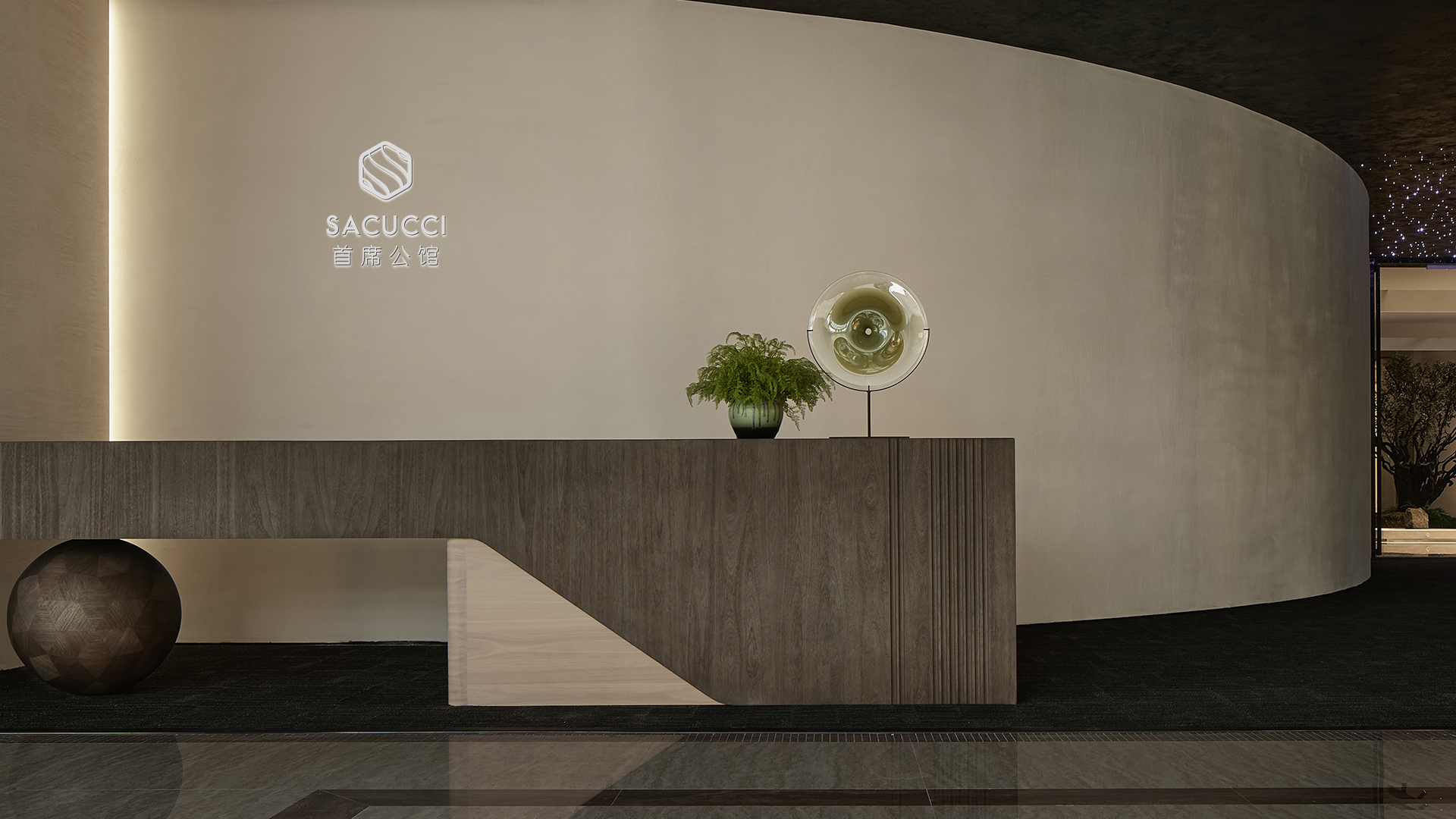
自然栖息 简而不凡
Home's Appearance reflects the myriad forms of life, and the magic of design lies in transforming a cold space into a warm, personalized abode. From lifestyle to emotional connections, contemplating space from the home perspective initiates a dialogue of nature, humanity, and art.


本案中采用纹理温柔儒雅的乌拉圭玫瑰木,木材本身结构坚实,表面色泽饱满,又具有天然的防虫和耐腐性,深受现代年轻人的欢迎。经过意式零度哑的涂装工艺处理后,木作表面呈现出雾面哑光的高级质感,触之细腻光滑,用恰到好处的精致,完美诠释家的温度。
In this project, we opted for the Uruguayan Rosewood, known for its gentle and elegant texture. The wood is sturdy in structure, has a rich surface hue, and boasts natural resistance to insects and decay, making it highly favored by modern, youthful sensibilities.Through the environmentally friendly "zero-waste" processing technique, the wooden surfaces exhibit a uniform matte finish, presenting a commercial-grade quality. The touch is delicate and smooth, providing a refined and pleasant experience, perfectly encapsulating the warmth of a home.



自然觉醒 梦境回响
Simplicity is not just a design language but also an attitude towards life. Integrating natural elements into the space presents a richer visual experience. Deep colors measure the scale of the space, while a flexible sense of extension breaks the boundaries between elements, achieving a harmonious resonance between the designer and the residents.


Sunlight pours through the Venetian blinds, creating a warm ambiance in the living room space. The minimalist wood veneer accent wall, embedded with delicate linear lighting,injects a touch of comfort and ease into the solid structure. Carefully selected furnishings featuring diverse elements such as raw wood, stone, fabric, and metal shape a layered and orderly spatial composition.

厨房的设计极为精简,却将空间个性化展现得最为到位。日光与厨房空间交汇,美观与实用性达到完美平衡。
The kitchen design is extraordinarily streamlined yet showcases personalized space most effectively. The intersection of natural light and kitchen space perfectly balances aesthetics and practicality.


The symmetrical design expands the operating space, with each cabinet serving a unique function to facilitate the owner's access to items during cooking. The kitchen and dining area are separated by an island, which can be used for storage or temporarily placing dishes. This semi-open layout aligns with the homeowner's lifestyle and connects the space, restoring the essence of life.


The cabinet surfaces are coated with “zero-degree” matte finish craftsmanship,protecting the panels while exuding a delicate and premium texture. The pure white cabinets absorb light entirely, and the simple and comfortable design imparts tension to the space, allowing for free extension. The subtle yet compelling natural beauty is conveyed through the quiet simplicity of the color scheme.


自然的气息随风而来,餐厅处以屏风隔断,不影响空气的流动与停驻,侧面酒柜巧妙地嵌入墙中,主人的藏酒静静放置着,于不经意间营造生活体验感。
The natural ambiance wafts in with the breeze; the dining area is separated by a partition screen, allowing the free flow of air. A cleverly embedded wine cabinet on the side is seamlessly integrated into the wall, where the owner's collection rests quietly, creating a sense of experiential living in an unassuming manner.

Descending along the staircase, the designer has arranged a multimedia space on the basement level. Daylight streams into the room through the skylight, ensuring ample natural lighting even on the lower level. A touch of greenery subtly embellishes the corner,infusing boundless vitality into this space.


护墙设计以海浪为灵感,细长的木质线条与大理石相结合,极致的纵横比打破传统设计的沉闷,以灵活的层次感搭建开阔立体的时尚空间。
The wall protection design draws inspiration from ocean waves, combining slender metal decorations with marble. The ultimate aspect ratio breaks away from the monotony of traditional designs, constructing a spacious and three-dimensional contemporary space with a flexible sense of depth.


影音室舍弃电视屏转而采用投影幕布,胡桃色电视墙减少反光,搭配精心选择的音响,足以呈现绝佳的视听效果。主人喜欢在这里看看电影打打游戏,享受松弛自由的休息时光。
The multimedia room opts for a projection screen instead of a TV, with a walnut-colored TV wall to minimize reflections. Paired with carefully selected audio equipment, it delivers an outstanding audio-visual experience. The owner enjoys watching movies and playing games here, savoring moments of relaxed and leisurely downtime.
Every household needs a separate space for storing clothes, and a spacious and tidy walk-in closet can make busy mornings more efficient and organized. Considering the daily needs of the homeowner and their family, the designer has incorporated many thoughtful elements into the walk-in closet design.



整体采用乌拉圭玫瑰木,这种木材的瑕疵少,有天然的防虫性,做成及顶衣柜更显空间的高级与大气,一眼望去舒适自在。衣柜的内部空间安排合理,每个种类的衣物都配备了专属的存放位置,窗台处单独设置了陈列格口和悬空台面,营造多维度的生活体验,玻璃门与木饰门穿插设计,带来永恒的视觉美感。

Life's little pleasures begin with daily grooming. The design of the master bathroom is reminiscent of a luxury hotel but with an added touch of homely warmth. The modernity of the marble countertop contributes to a sense of spaciousness and sophistication. The drawers feature a unique finishing technique, giving the wooden surface a glossy metallic texture, presenting a stylish and atmospheric appearance.


Simplicity to the extreme is also a form of nobility. Unpretentious and purely beautiful, the bed's headboard exudes a luxurious feel, conveying a gentle strength in silence. The unique matte texture absorbs natural light, creating a soft and comfortable sleeping atmosphere.

主卧的设计延续了整体的极简风格,从生活的维度达到了结构、光线、主体的和谐统一,形成简单而有诗意的空间韵律。春去秋来,晨昏雾霭,自然的气息伴着轻盈的风落入室内,荡漾开无限的温柔。


儿子居住的次卧更加舒适放松,灰白撞色凝聚和谐的空间气韵,纯净的底色仅以线条修饰,融入细致入微的生活感知,呈现褪去浮华后的自然与本真。
The second bedroom, where the son resides, is even more comfortable and relaxing. The harmonious atmosphere is created with a combination of gray and white tones, with pure base colors adorned only by subtle lines. This design integrates a nuanced sense of life,presenting a natural and authentic ambiance after shedding embellishments.

极简的理性构图中是婉转的设计语言。灯带隐于墙后,暖色的光线配合简约的线条,于纷繁中构筑宁静,无声地疗愈着心灵。


阳台上设置了一面书架,温柔的奶油色平衡简淡的灰,在光影的渲染下,展现出更多的人文情怀。艺术与生活共鸣,这种感觉自由而美妙。
项目信息
Project Brand: Sacucci
项目地点:南通·山水一号
Project Address: Shanshuiyihao
设计单位:锦华装饰
Project Area: Jing Hua
主案设计:赵力
Furnishing Designer: Li Zhao
木作设计师:张兵
Wood designer:Bing Zhang
木材材种:玫瑰木
Wood essence: Rosewood
项目摄影:单行道-朴言
Space Photographer: Pu Yan
唯一制造商:南通飞云工艺家具有限公司
The sole manufacturer:Nantong Feiyun Craft Furniture Co., Ltd.
文案撰写:云镜传媒






