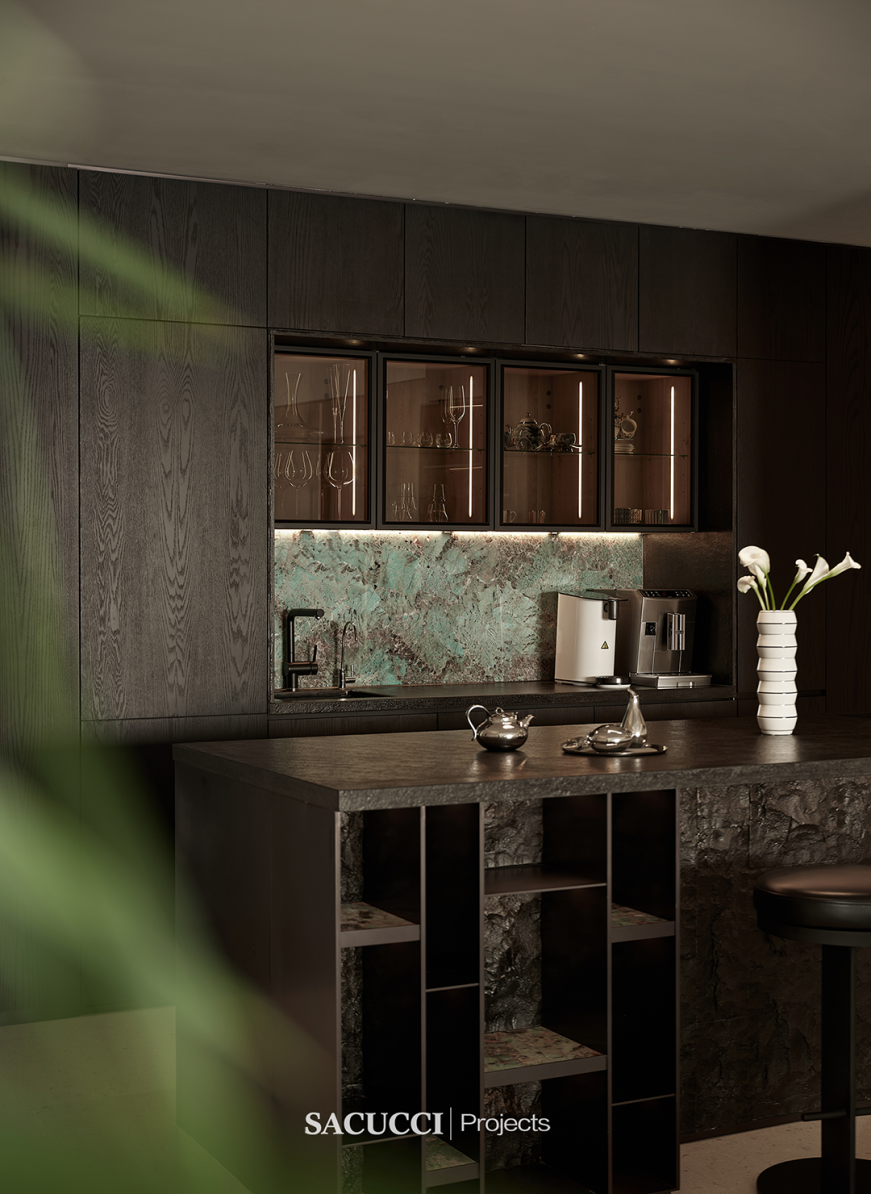
In the traces of time, home is like a warm harbor, carrying the deep affection of time with its rustic wood, allowing the soul to slowly settle in the embrace of the logs, experiencing the tranquility of time, and touching the warm affection of home.
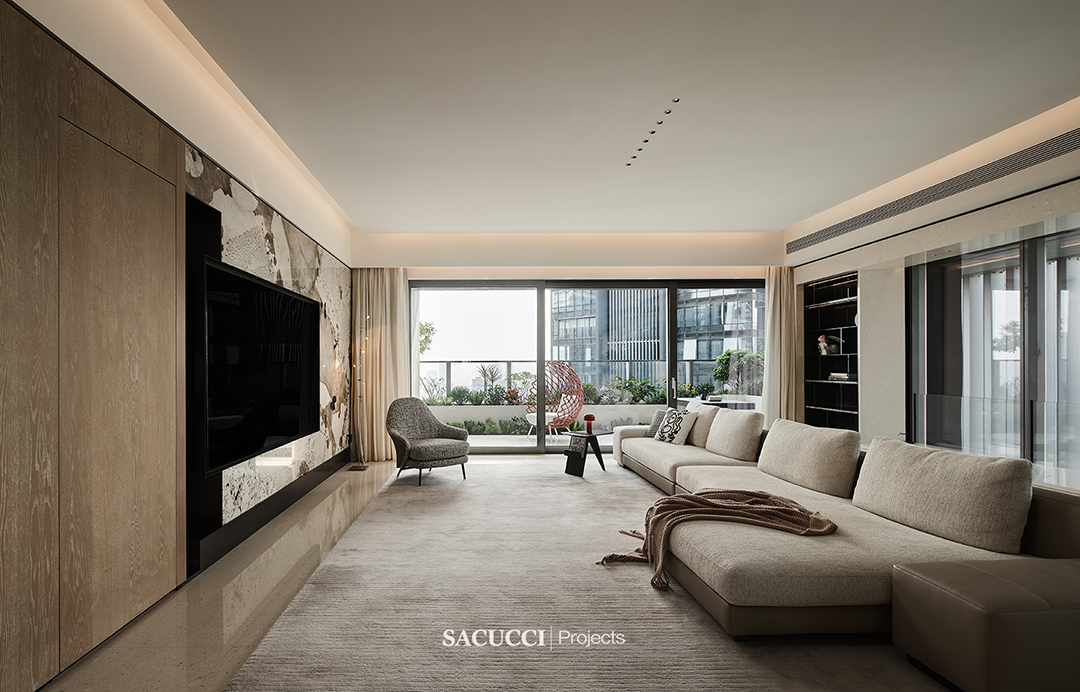
光影流转,水木共生
The living room, a unique place in the home, is a gathering place for warmth and joy, a haven for weary souls. Sunlight streams through the windows, and time remains as stories quietly unfold. It is like a tranquil and beautiful scroll, carrying the laughter of family members and witnessing the flow of time, occupying an irreplaceable position in the home.
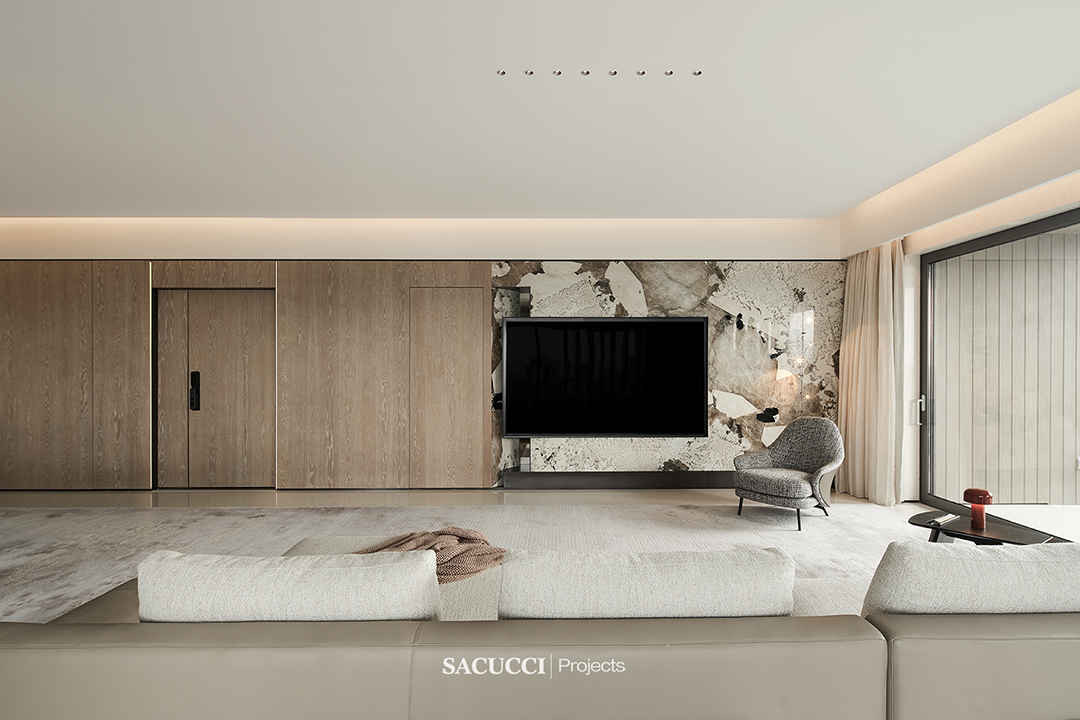
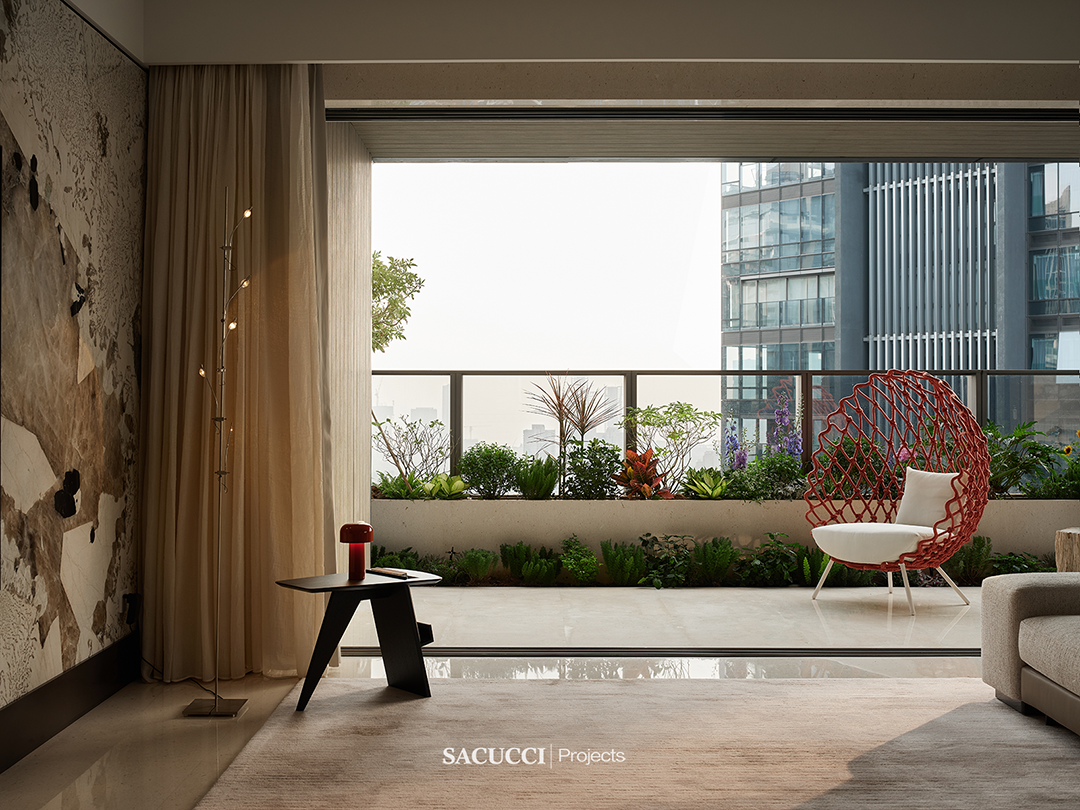
The freshness of light-colored wood embraces the warmth of home. The marble TV wall resembles an ink painting of nature. Wooden panels extend to the left entrance, outlining the forest's contours. Sofas and carpets in the same color scheme gently weave a harmonious home melody.
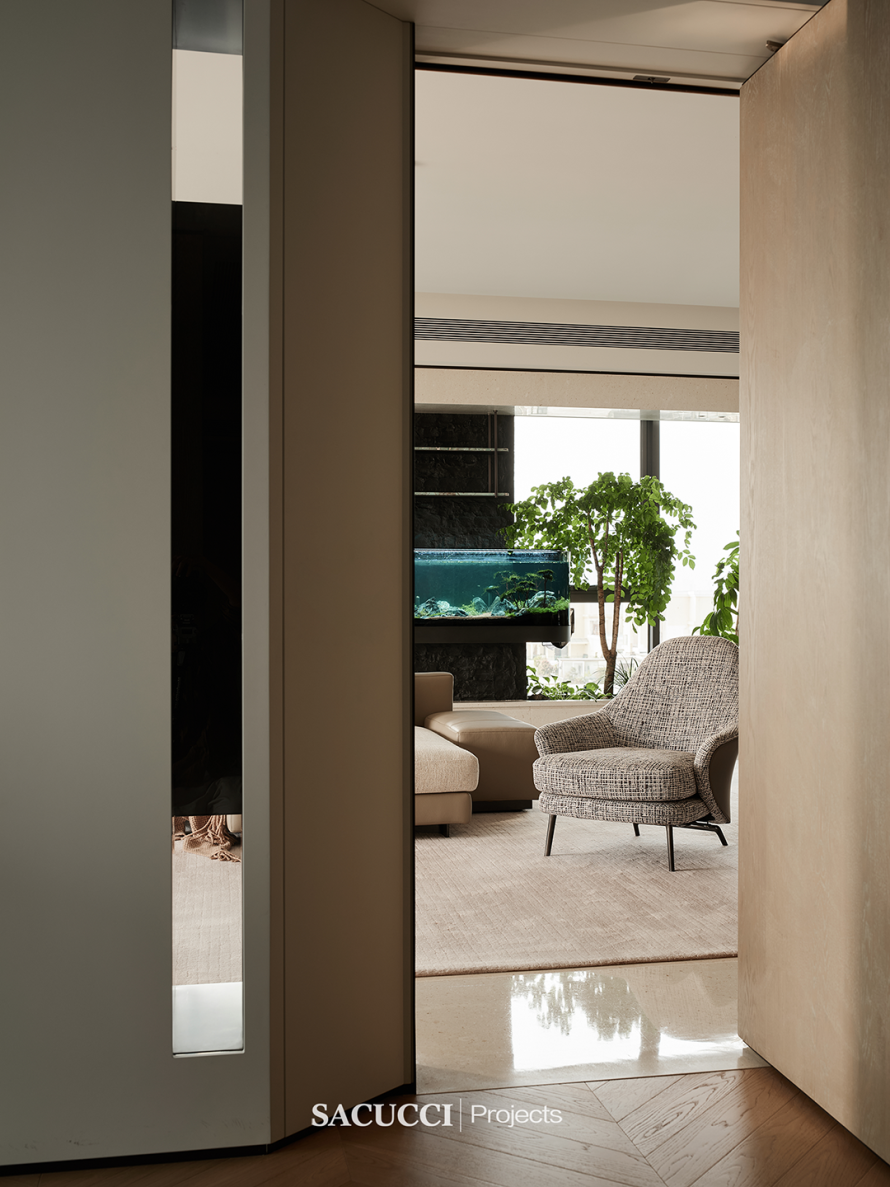
Behind the sofa, the fish tank's calm water reflects a flowing picture. Fish swim lightly among aquatic plants, adding a touch of natural charm to the modern backdrop of life. The harmonious dance of light and shadow, accompanied by the ripples of water, brings infinite vitality to every inch of the living room.
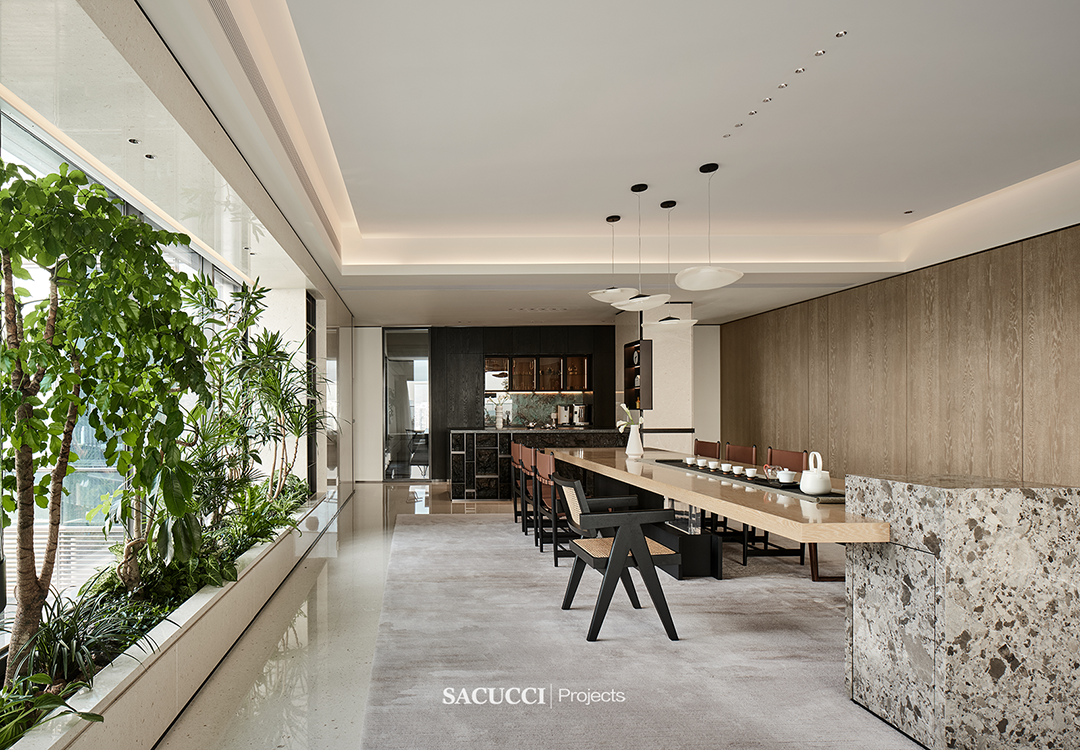
窗畔绿意,餐光共韵
Wood and greenery paint a quiet pastoral poem in the dining room's embrace. The annual rings of trees whisper the story of time, while the breath of tender leaves hums the melody of nature. Here, every meal is a journey through the forest, and every breath is a search for the poetry of life. Home is the warmth of every meal and a harbor where the soul resonates harmoniously with nature.
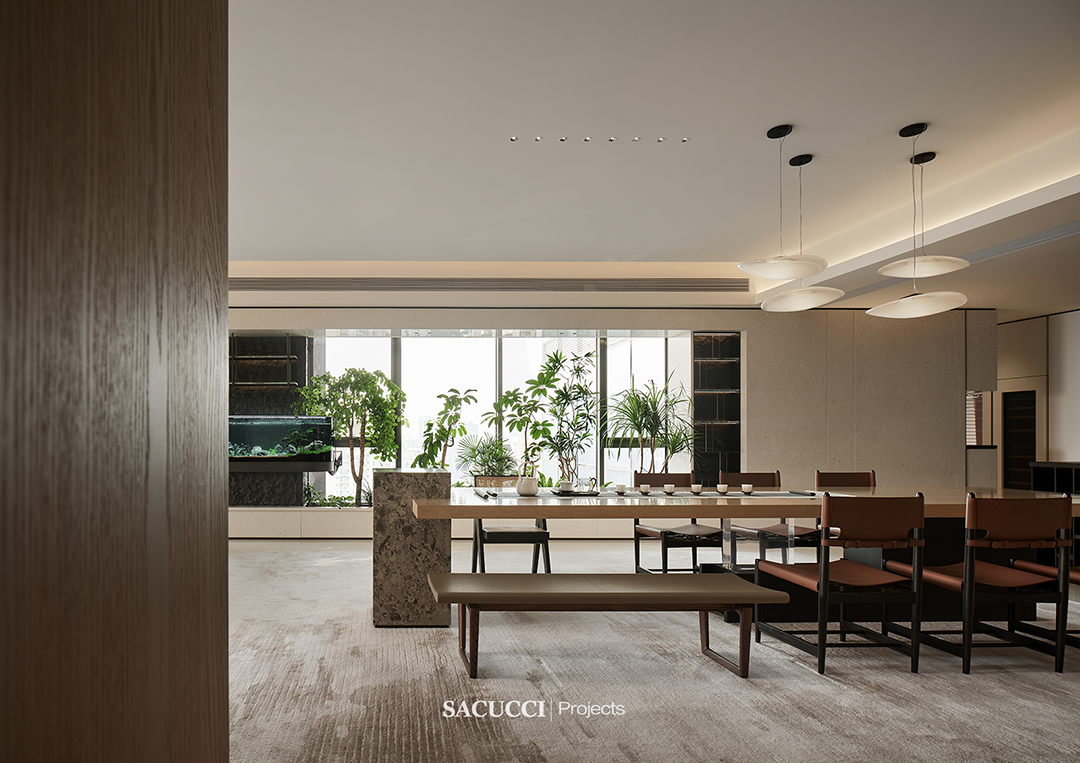
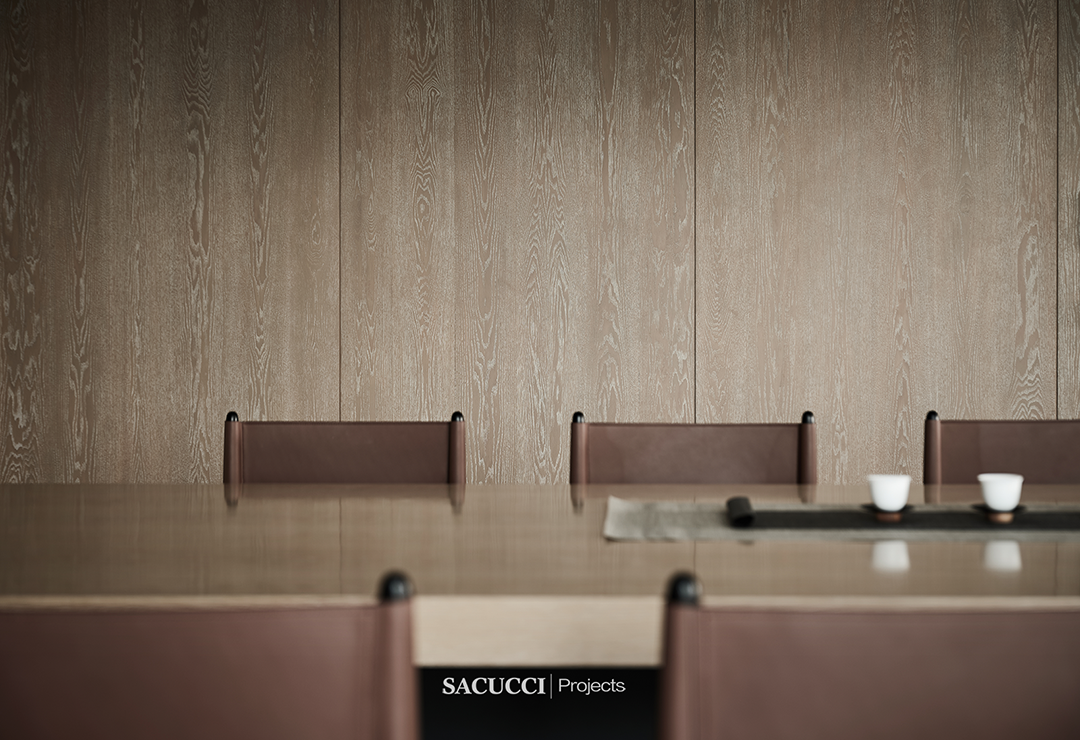
American oak's complex and unique texture tells the ancient story of the forest. Refined through the delicate paint of Italian zero-grade matte, it retains the wood's natural color and texture. It gives it a soft and restrained luster, allowing every touch to feel the gentleness of time and the natural texture.
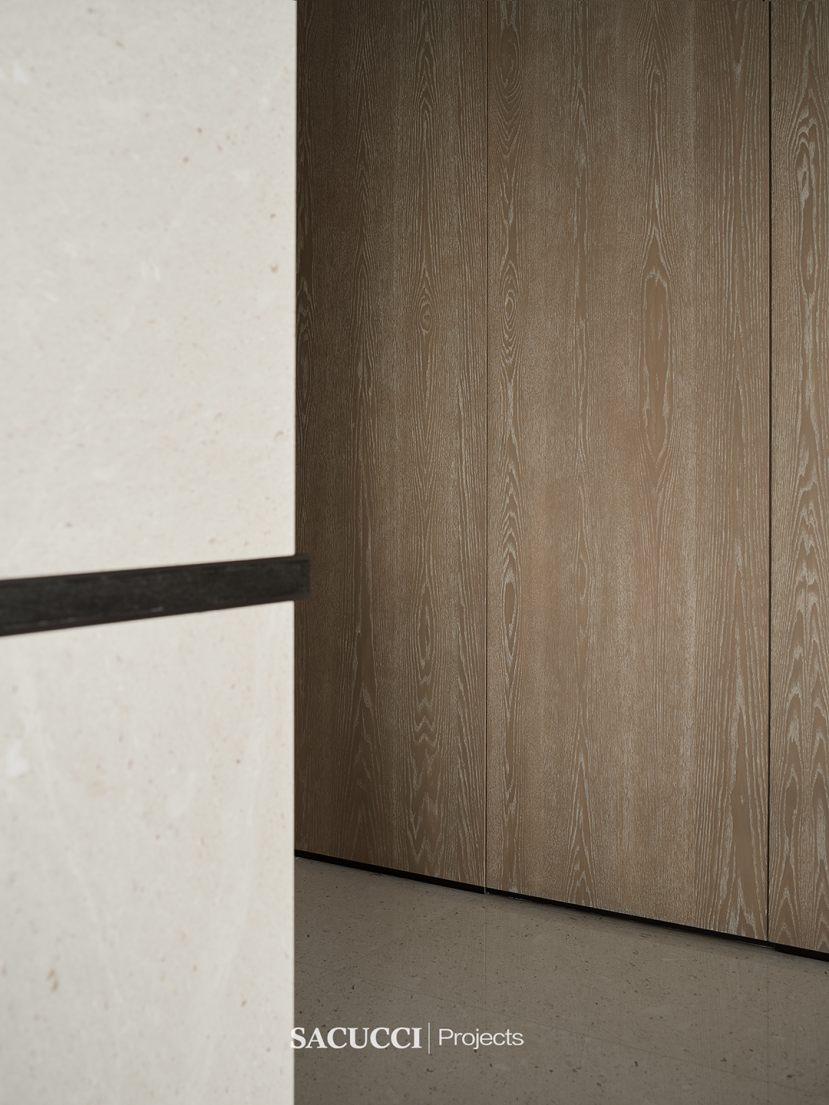
Every piece of wood in the home is carefully selected, and every layer of paint is meticulously applied to provide residents with a natural and modern living experience.
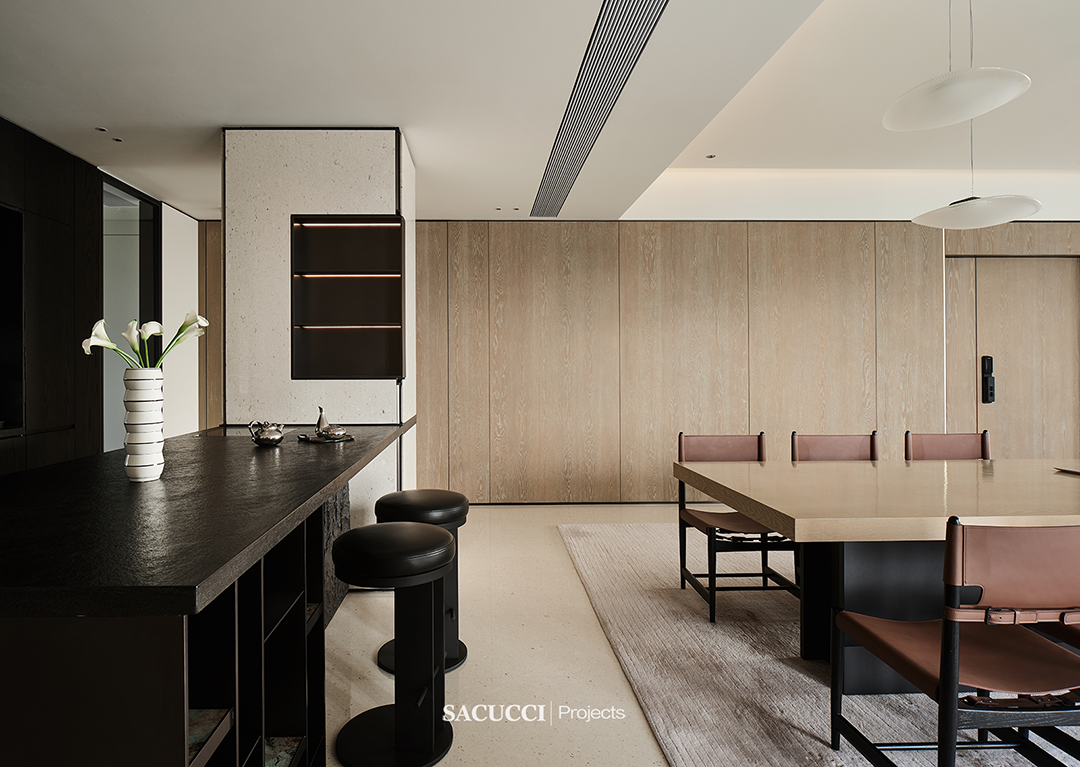
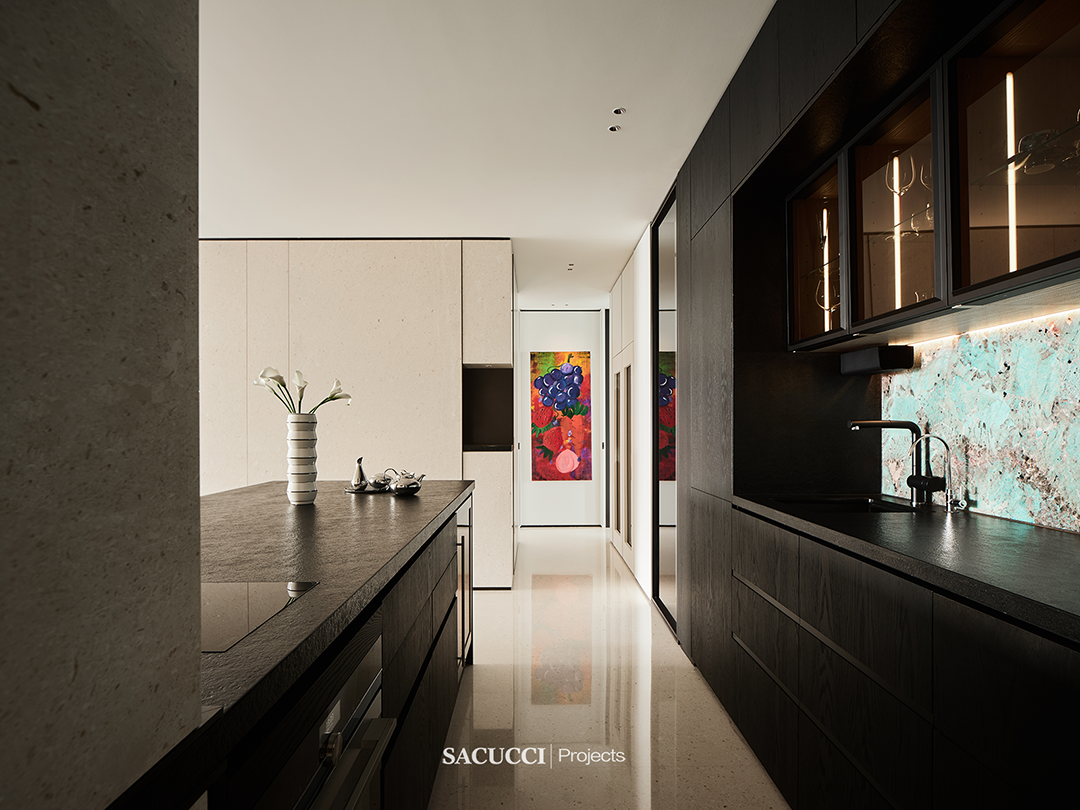
西式厨房与餐厅紧密相连,长长的餐桌宛如一条优雅的绸带,将空间的功能性与美学完美融合。餐桌上,美食与亲情交织,每一次的举杯,都是对生活美好瞬间的庆祝。
The Western-style kitchen is closely connected to the dining room, where the long dining table is like an elegant ribbon, perfectly integrating the space's functionality and aesthetics. On the dining table, food and family intertwine, and every toast celebrates the beautiful moments of life.
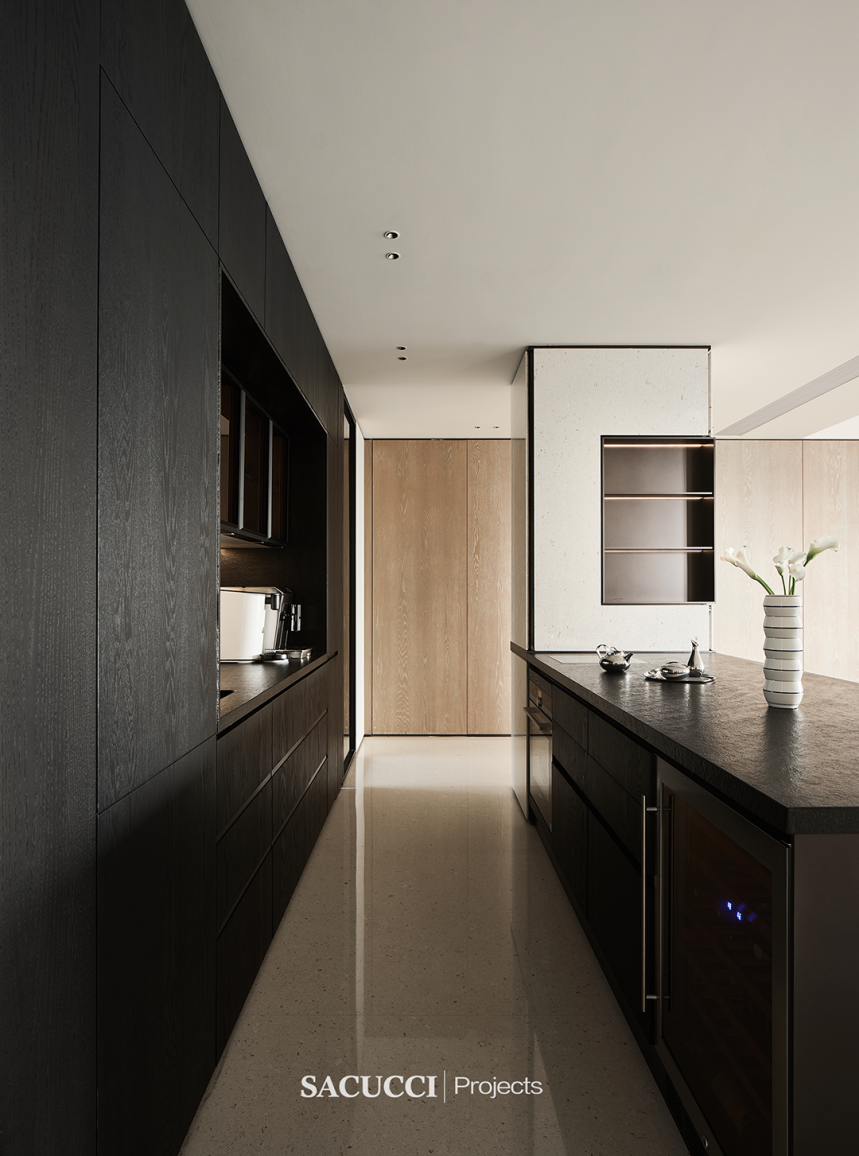
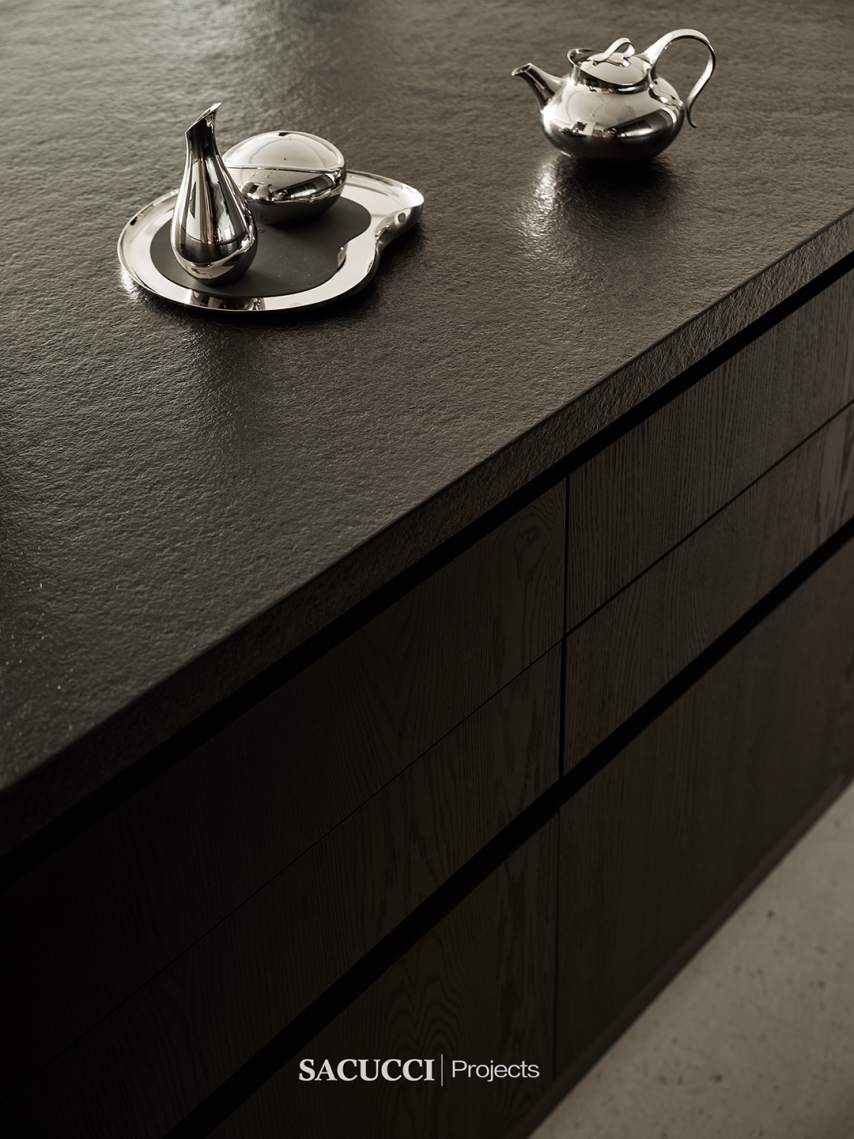
这里是现代生活的写意空间,木质的温柔与设计的简洁交织,让烹饪变得诗意盎然,是家中温馨情感的聚集地,为平淡日子,绘就幸福的色彩。
This is a space for the free expression of modern life, where the gentleness of wood intertwines with the simplicity of design. It makes cooking poetic and becomes a gathering place for warm emotions in the home, painting the colors of happiness for ordinary days.
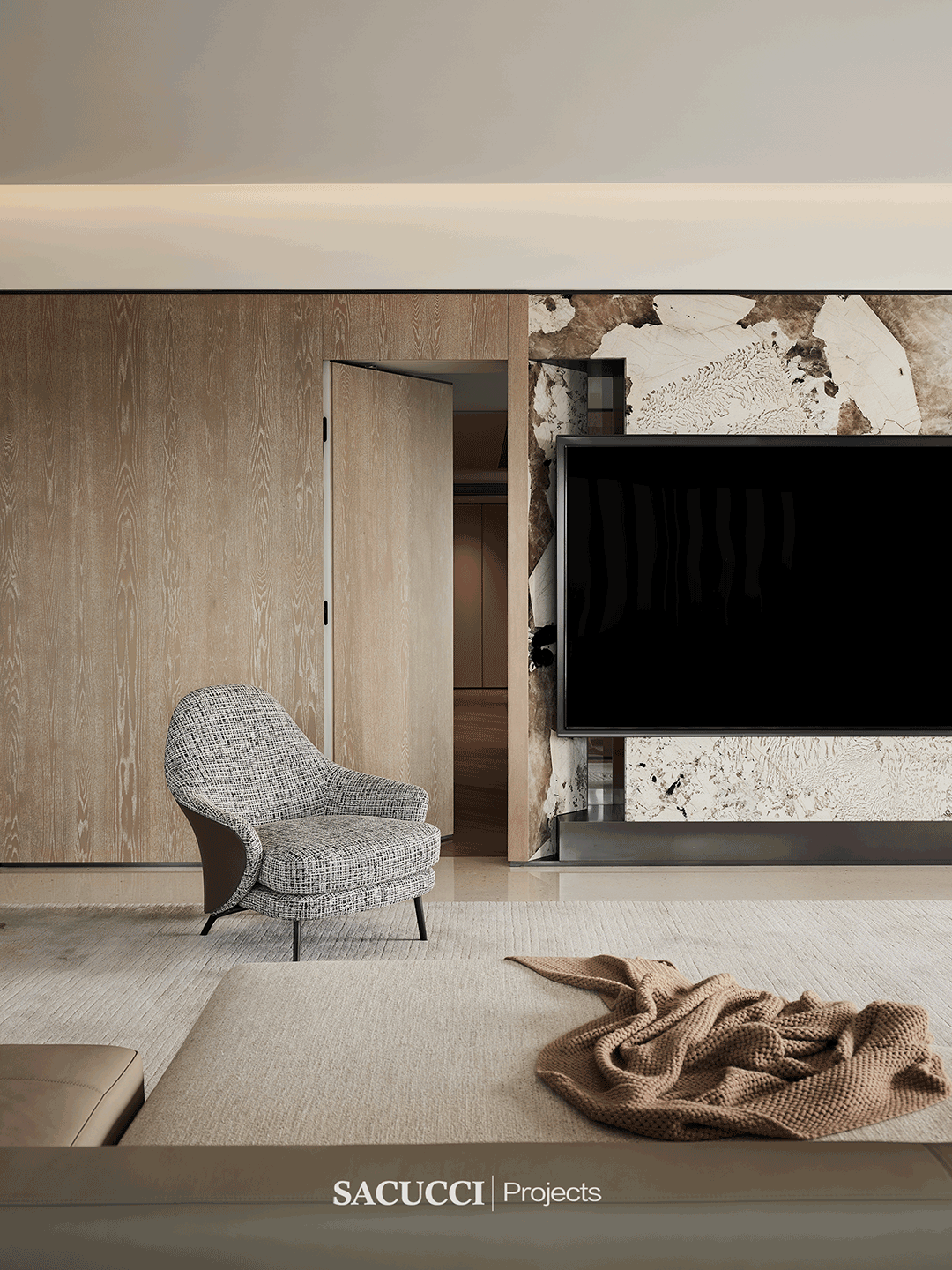
隔而不离,和谐相融
客厅之中,电视机一侧的隐形门,与周遭的木饰面巧妙融为一体,如同自然生长的纹理,静候探索。轻启这扇门,便是进入主卧的隐秘通道,一个专为休憩和私密时光打造的避风港,设计与自然和谐共生,为家的每一处空间,赋予了无限可能与想象。
In the living room, the concealed door on the side of the TV cleverly blends with the surrounding wood panels, waiting quietly to be explored like the natural texture. Opening this door leads to a hidden passage to the master bedroom, a sanctuary created for rest and intimate moments, where design and nature harmoniously coexist, giving infinite possibilities and imagination to every corner of the home.
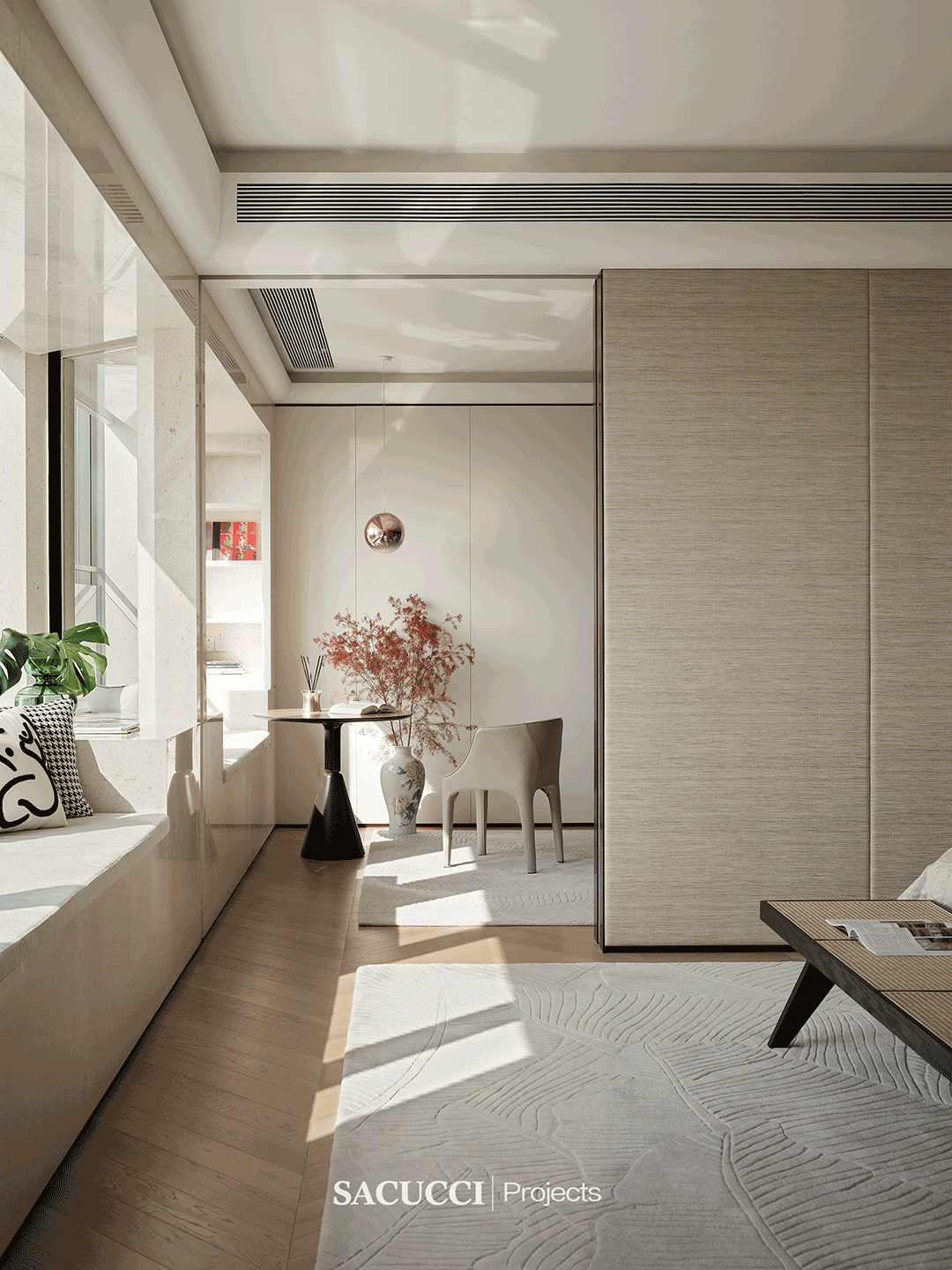
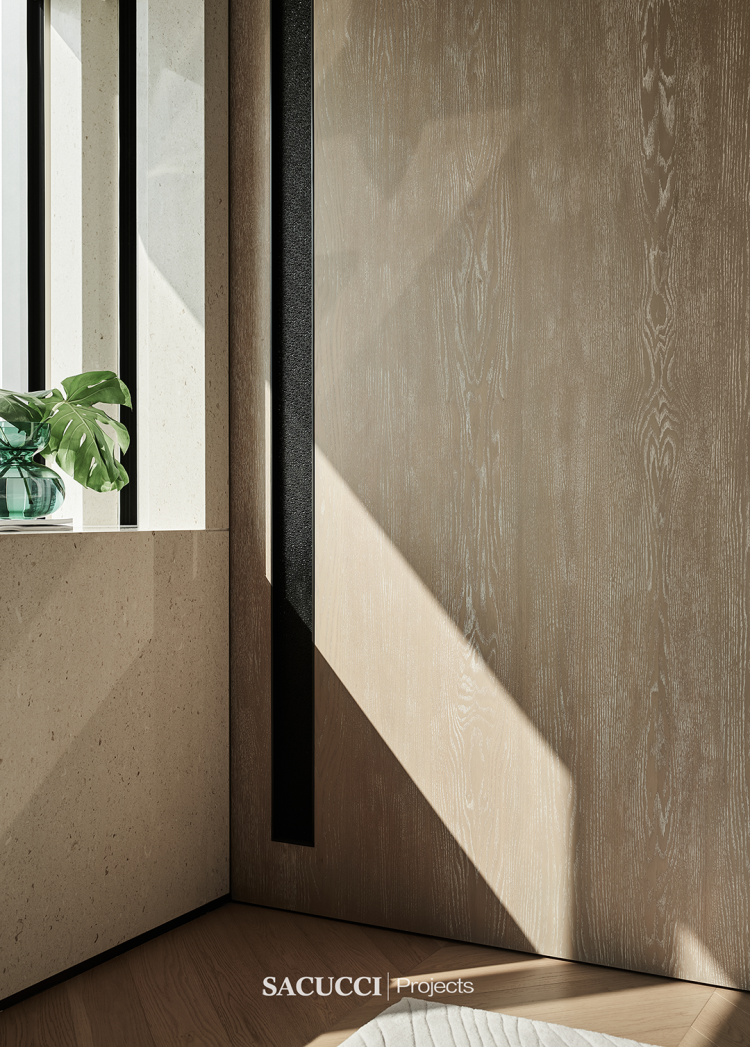
主卧,以隐形推拉门为界,巧妙划分出书房、卧室、衣帽间及卫浴,各自独立,又相互融合。每个空间都是私密的岛屿,却又通过门的轻启,串联成一体,营造出既独立又连贯的生活旋律。
A hidden sliding door divides the master bedroom into a study, bedroom, dressing room, and bathroom, each independent yet integrated. Each space is like a private island, but through the gentle opening of the door, it is interconnected, creating an independent and coherent life melody.
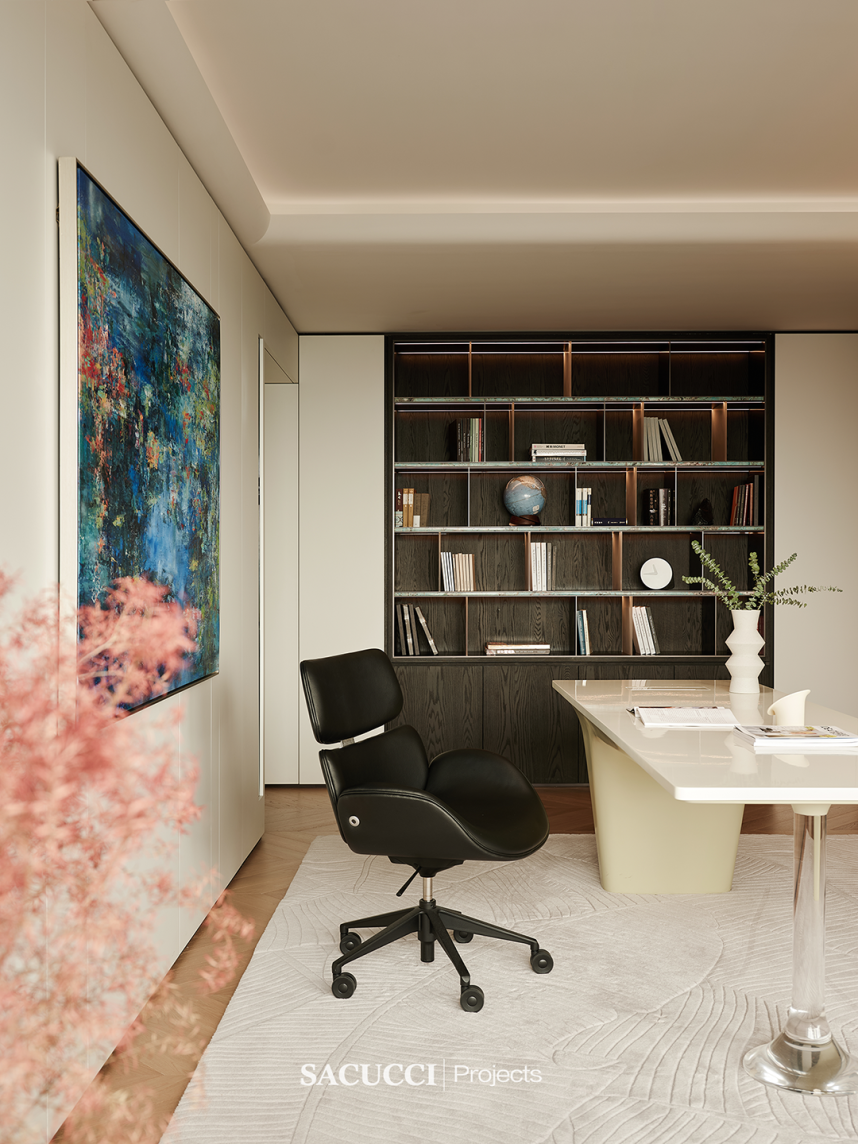
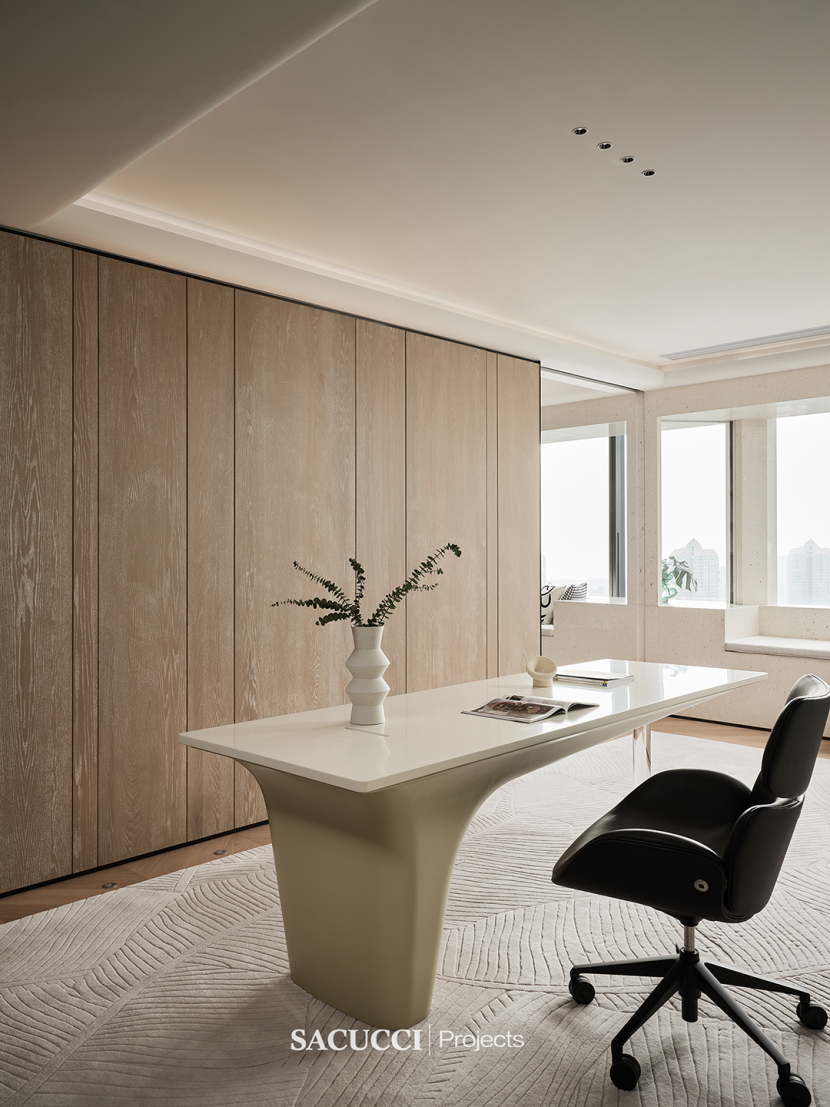
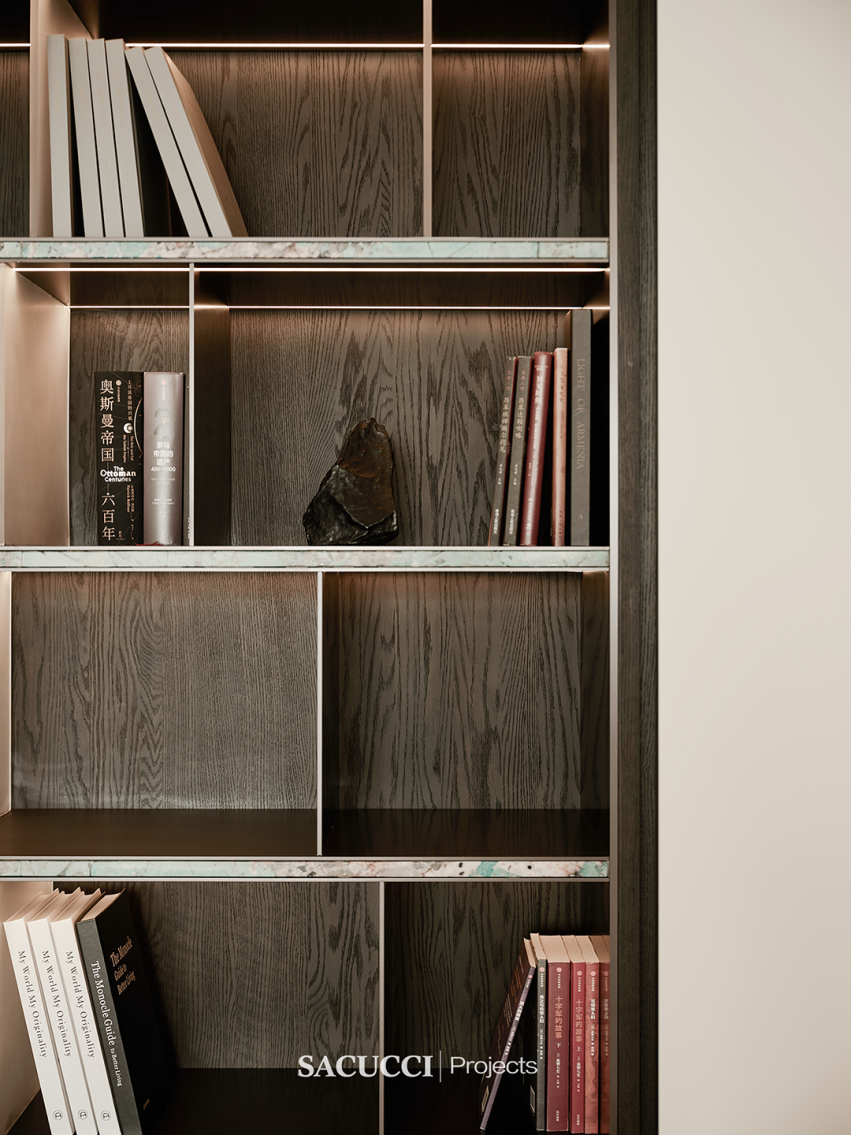
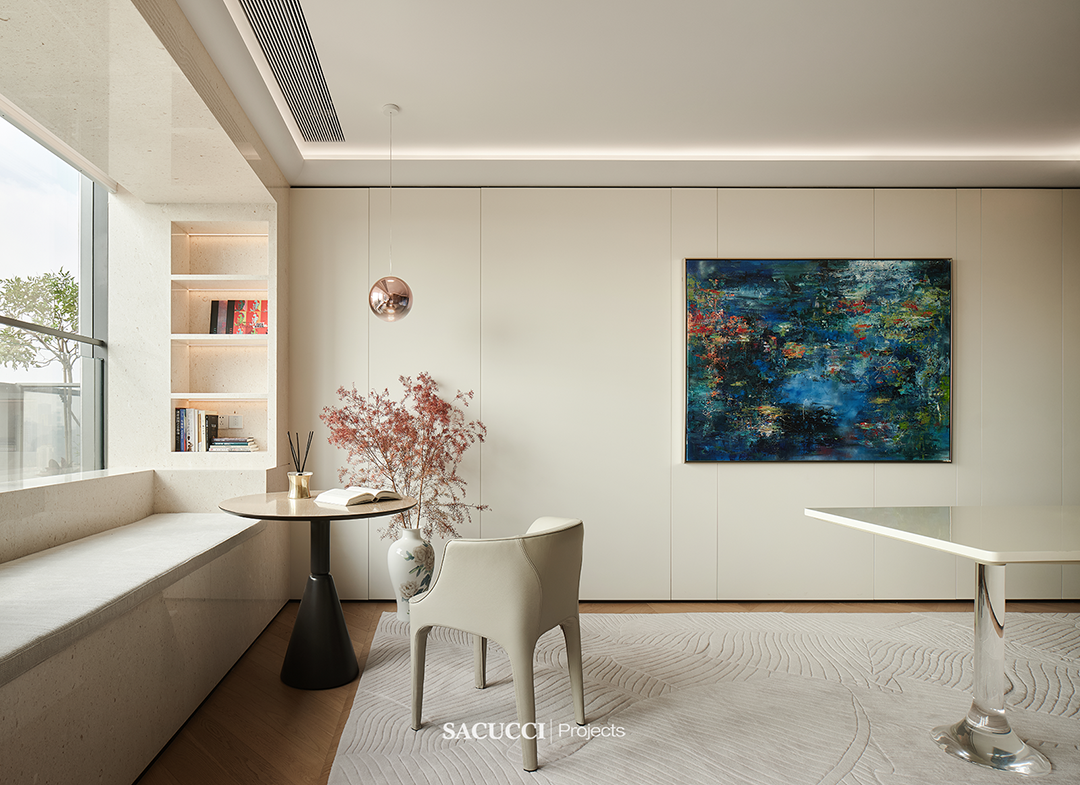
书房,延续了家中暖色风格。木质的暖色调铺陈,如秋日午后的柔光,一两件深色家具则如墨迹点缀其间,为这份宁静添一抹深邃。
The study continues the warm color style of the home. The warm tones of wood spread like the soft light of a late afternoon, while a few dark-colored furniture pieces add depth to the tranquility.
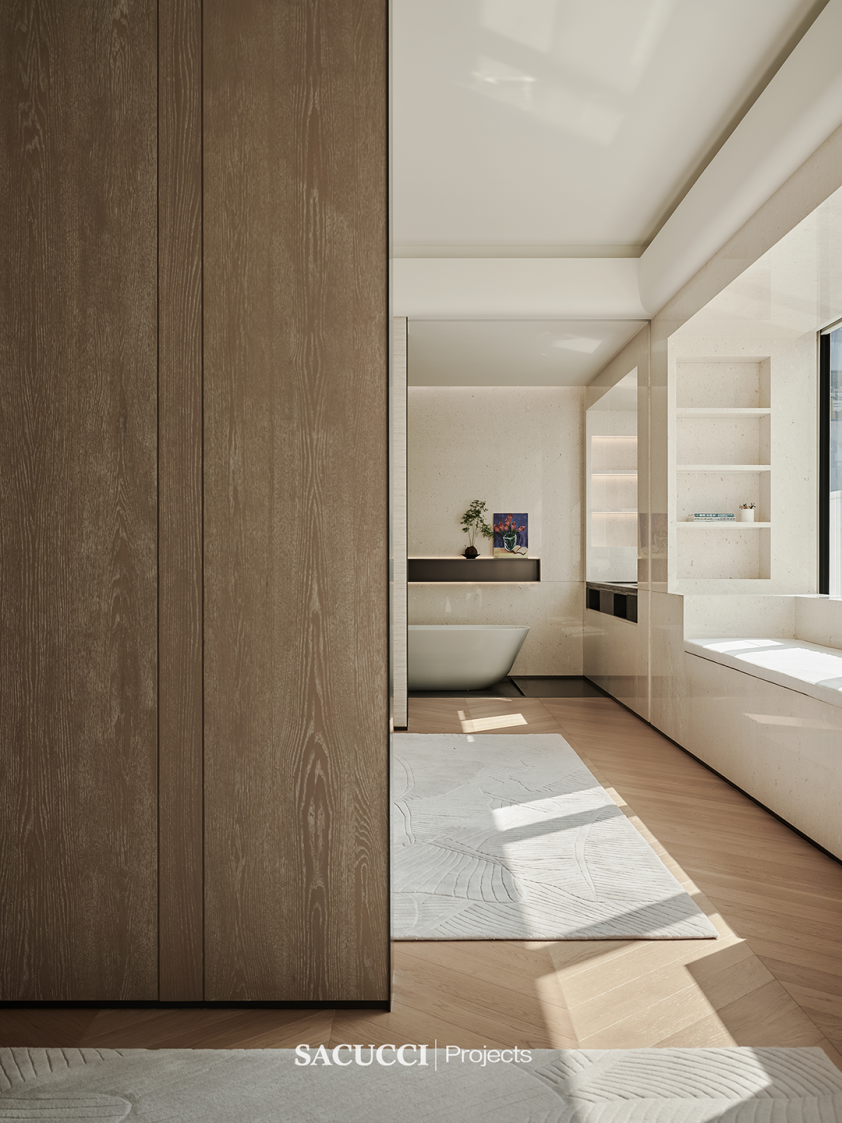
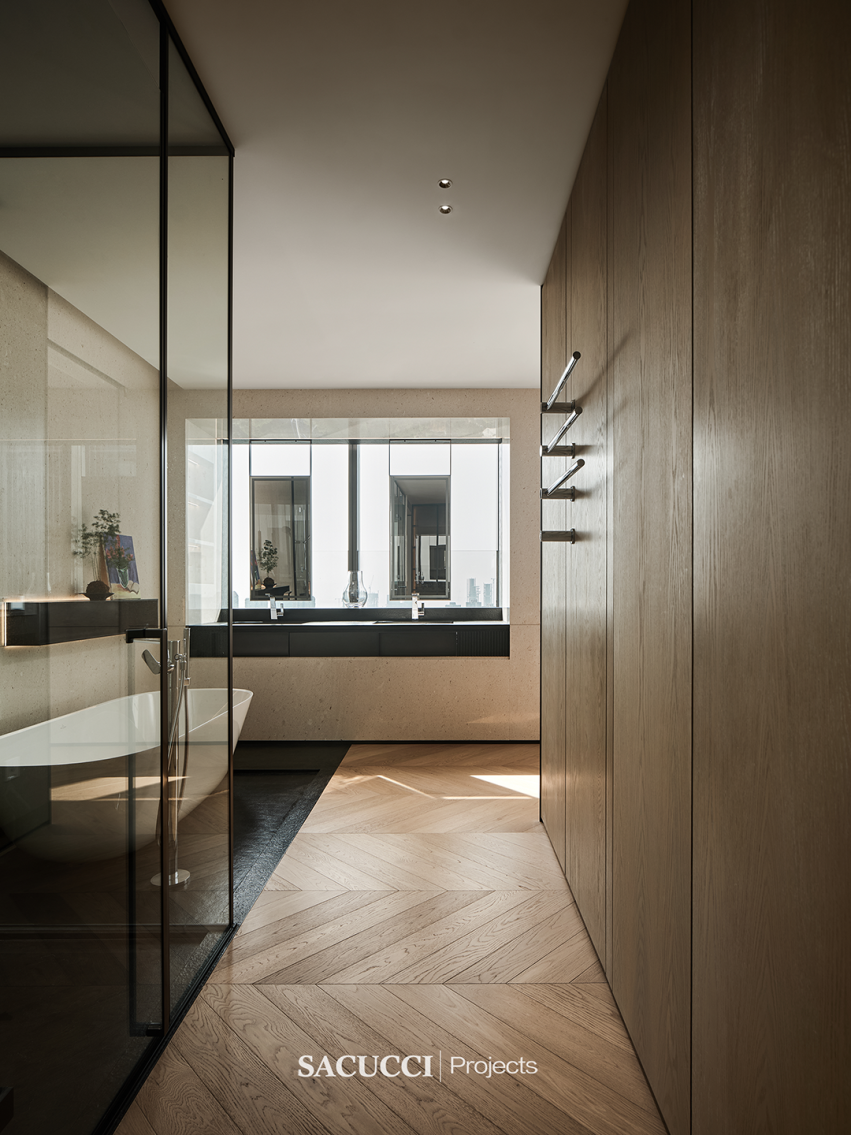
主卫,以全透明玻璃和金属边框的现代设计,映出一片明亮与简洁。深色洗面台与白色浴缸的黑白协奏,为空间带来钢琴键般的优雅。一旁,女主人的衣帽间静候,每一格都藏着时尚的密语。音乐与精油的香气相拥,为沐浴时光轻抚去一天的尘嚣,留下宁静与和谐。
The master bathroom features a modern design with full transparent glass and metal frames, reflecting brightness and simplicity. The black-and-white harmony of the dark wash basin and white bathtub brings elegance to the space. Beside it, the mistress's dressing room awaits, with each compartment hiding fashionable secrets. Surrounded by music and the fragrance of essential oils, it gently brushes away the day's dust during bath time, leaving behind peace and harmony.
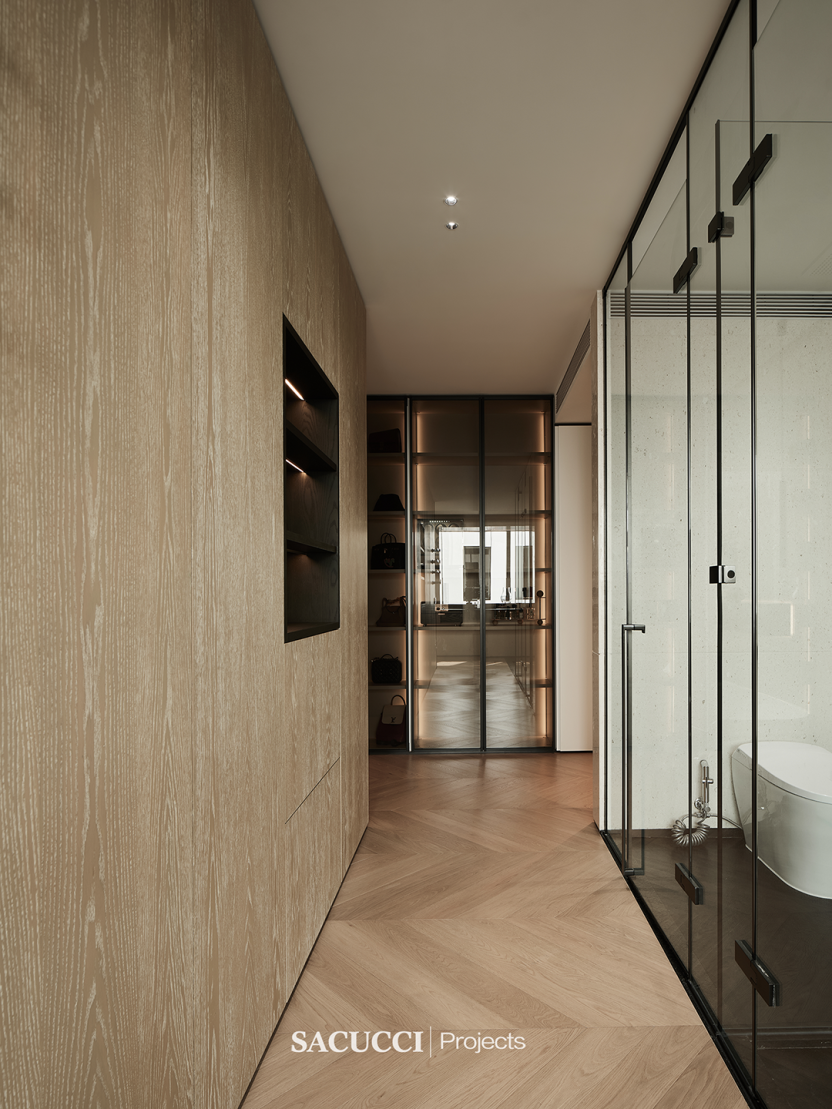
缤纷童趣,斑斓世界
Colors ignite imagination, dreams nurture hope, and every child's story unfolds gently in warmth, with courage and dreams quietly growing here.
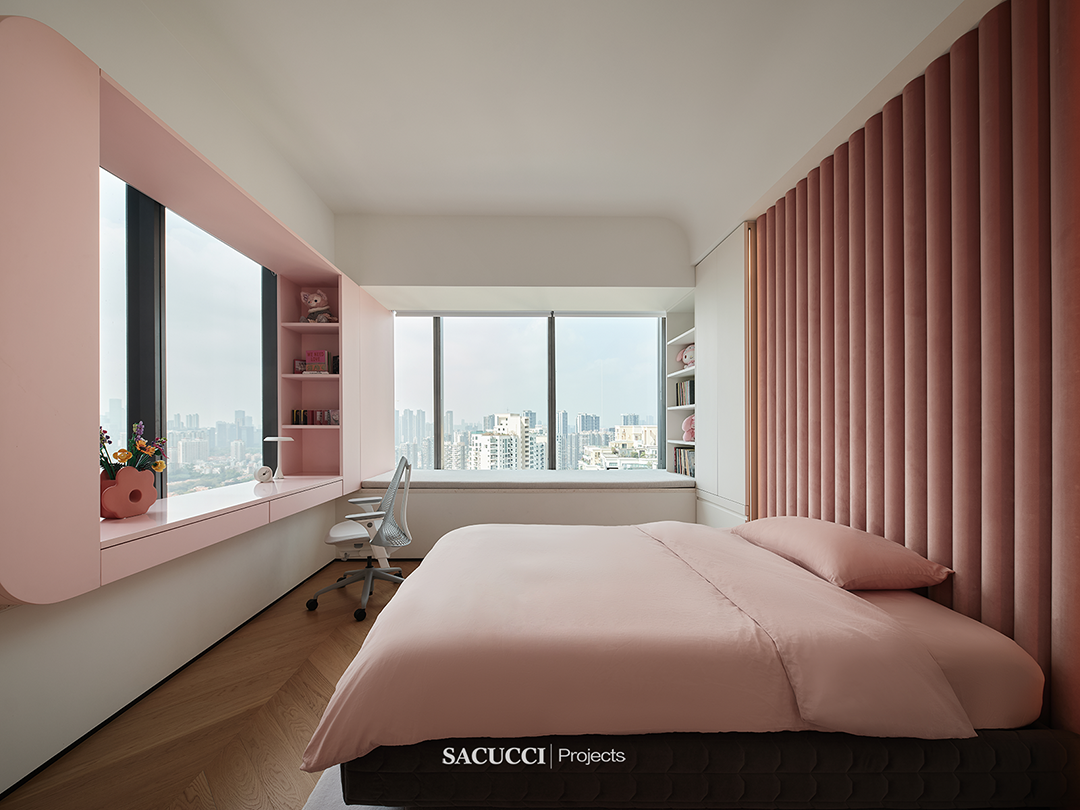
女儿房内,粉色墙面轻轻渲染,如晨曦中的露珠,温柔地拥抱着梦境。透过两面宽阔的窗,城市的轮廓与天空的色彩绘入室内,高楼大厦的雄伟与云端的流动成为房间的自然装饰。
The pink walls in the daughter's room gently render, like dewdrops in the morning light, embracing dreams tenderly. Through the two spacious windows, the city's silhouette and the colors of the sky are painted into the room, with the majesty of skyscrapers and the f low of clouds becoming natural decorations of the room.
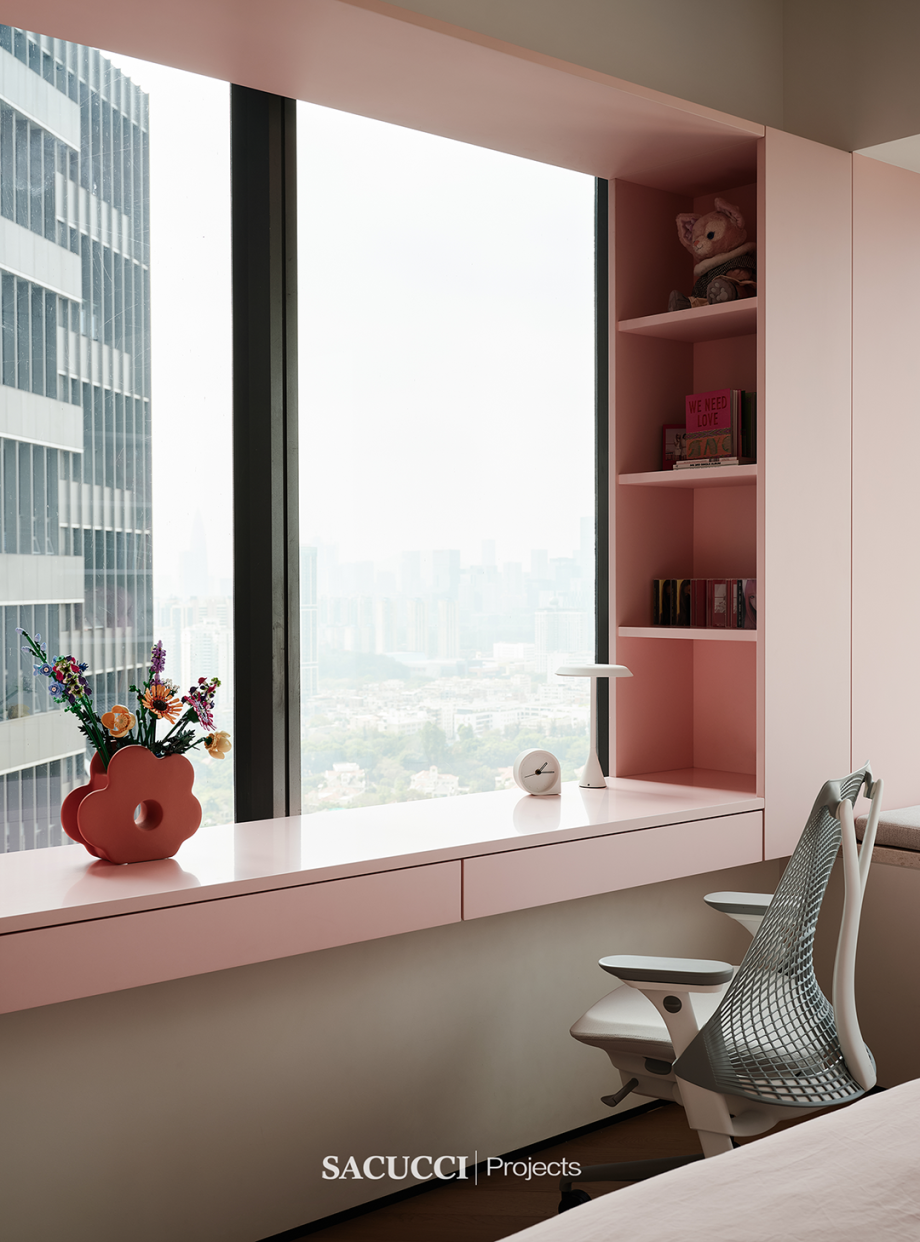
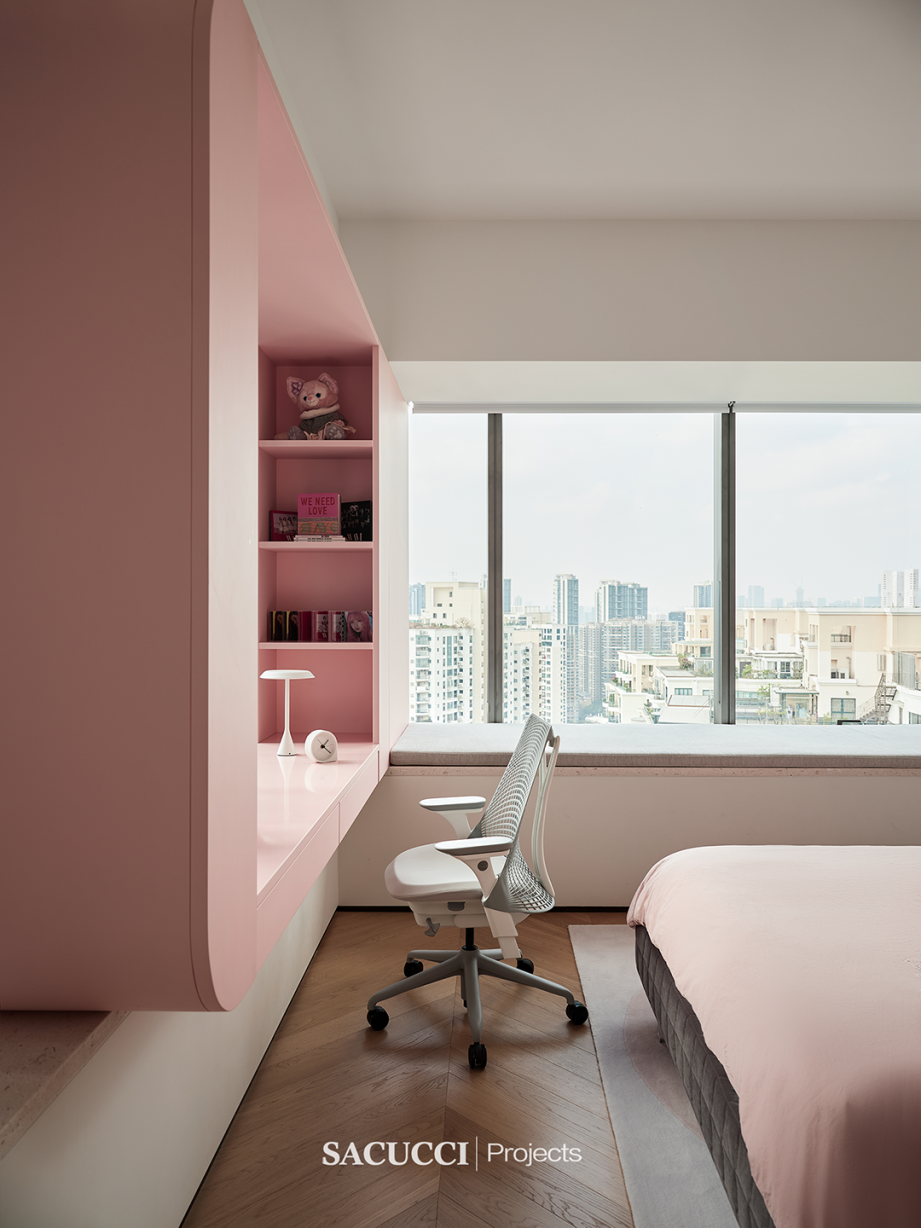
窗台一侧,巧妙地设计成飘窗,成为阅读或发呆的小小天地。另一侧,书桌静立,它承载着知识的重量,也映照着创意的光芒。这里既是童年的欢笑天地,也是未来梦想悄然萌芽的温床。
On one side of the window sill, cleverly designed as a bay window, it becomes a small space for reading or daydreaming. On the other side, a desk stands quietly, bearing the weight of knowledge and reflecting the light of creativity. Here is a land of laughter in childhood and a cradle for the budding dreams of the future.
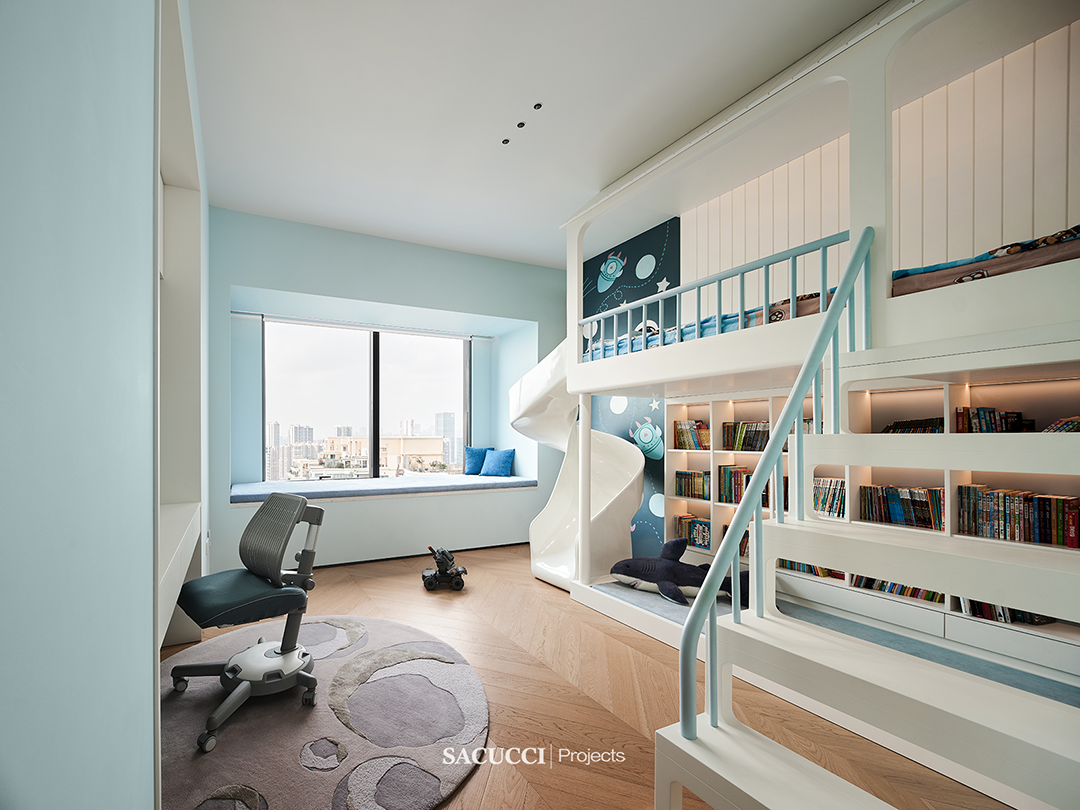
蓝色调的儿子房,上下铺的设计,不仅巧妙地拓展了空间,更增添了一抹探险的趣味。下方的书柜,是知识的航船,载着好奇心驶向智慧的海洋。上铺的床,温馨而安逸,是每个夜晚梦的归宿。
The son's room, which is blue tones with bunk beds, not only cleverly expands the space but also adds a touch of adventurous fun. The bookshelf below is a ship of knowledge, sailing with curiosity towards the ocean of wisdom. The bed on the upper bunk is warm and comfortable, a resting place for dreams every night.
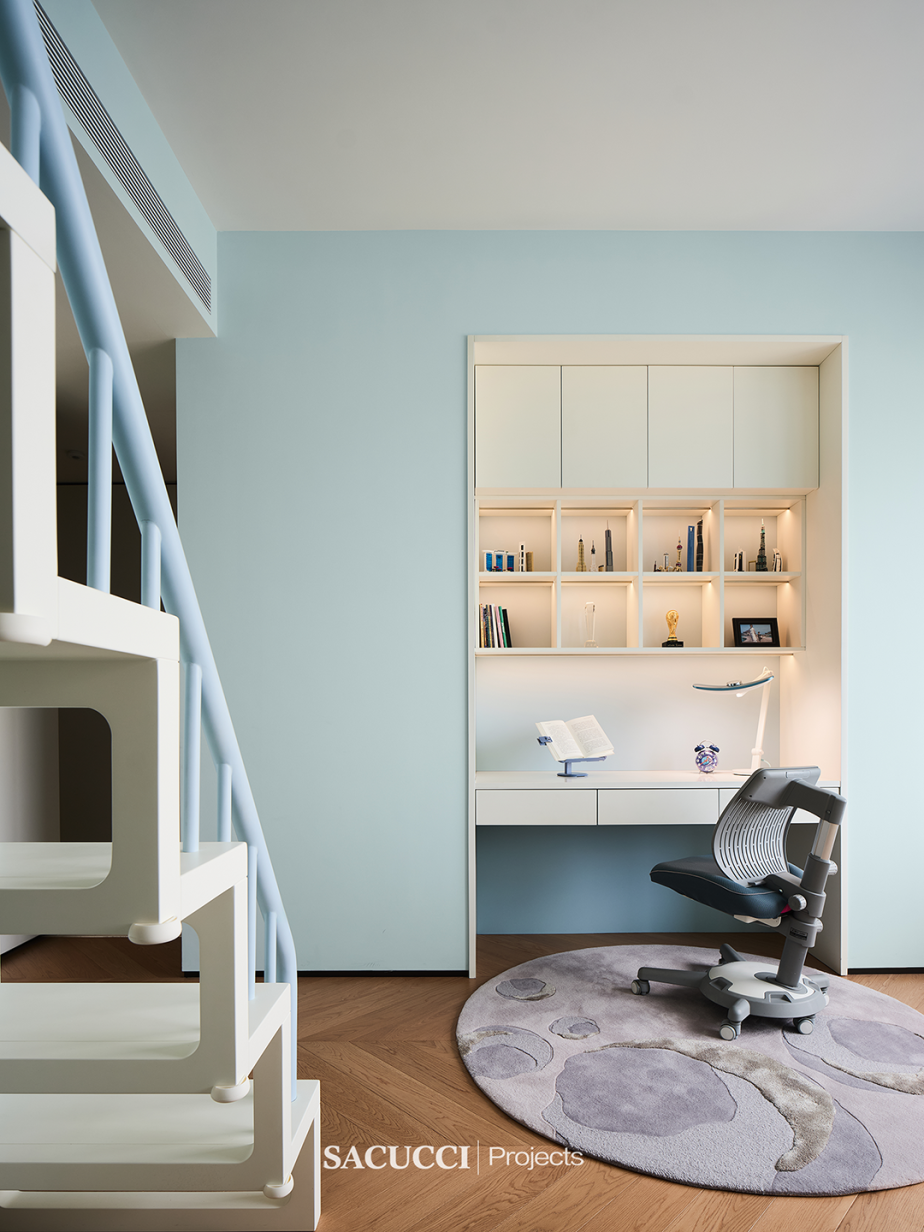
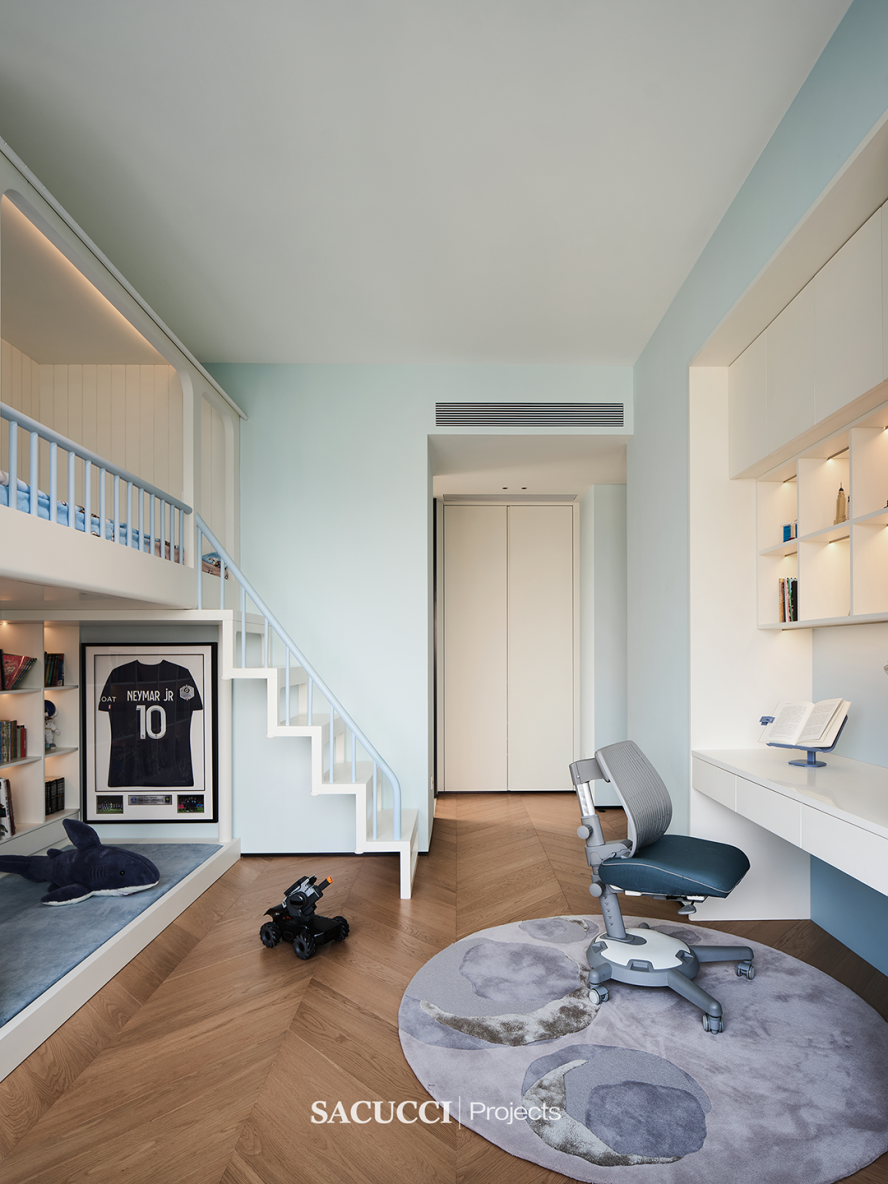
此间,童年的欢笑与成长的轨迹交织,成为一片培育梦想的沃土。每一处布局,每一抹色彩,都悄然孕育着未来的憧憬与力量。
Here, the laughter of childhood and traces of growth intertwine, becoming fertile soil for nurturing dreams. Every layout and color quietly nurtures the future's longing and strength.
云卷云舒,心境如歌
家,是一首流动的诗,每一处角落都充满了悠闲的韵律。茶室中,茶香轻绕,钢琴房内,旋律悠扬,阳台上,温暖洒落。每一处,都是生活的细腻笔触,绘就专属你的宁静时光。
Home is a flowing poem; every corner has a leisurely rhythm. In the tea room, the fragrance of tea lingers lightly. In the piano room, the melody is melodious. On the balcony, warmth is scattered. Everywhere is the delicate touch of life, painting your own quiet time.
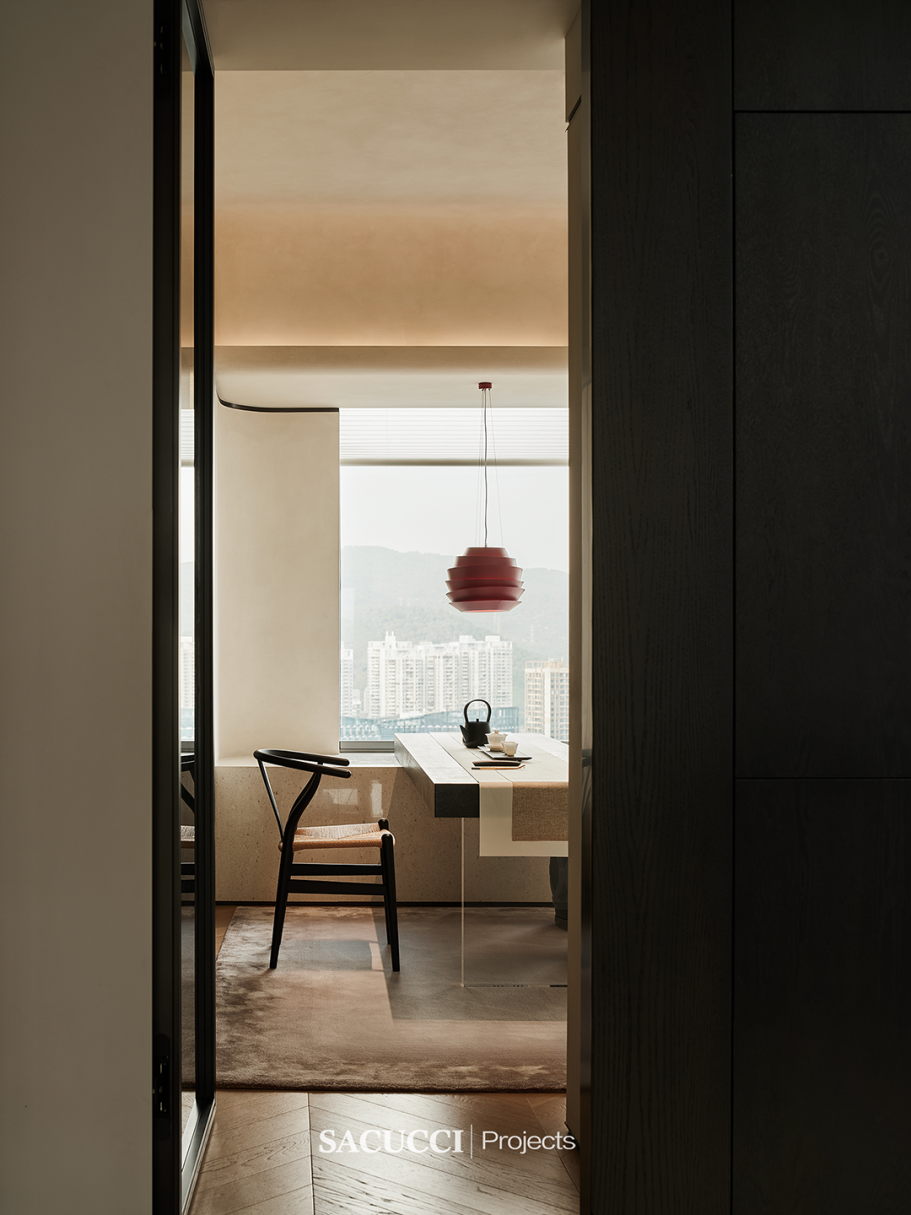
在喧嚣繁忙的都市中,辟一处静谧茶室,以古朴雅致的笔触,绘就传统东方的风情。
In the bustling city, create a quiet tea room with simple and elegant strokes that depict traditional Oriental charm.
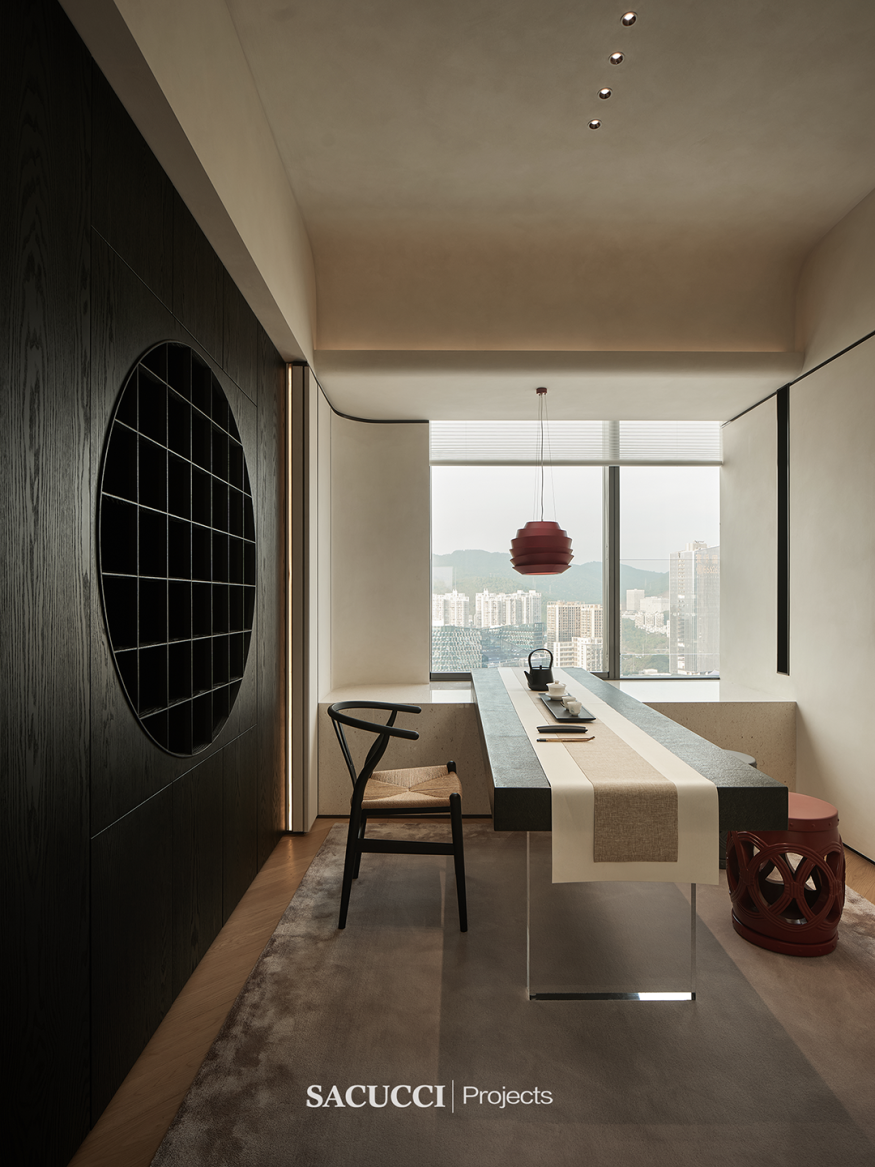
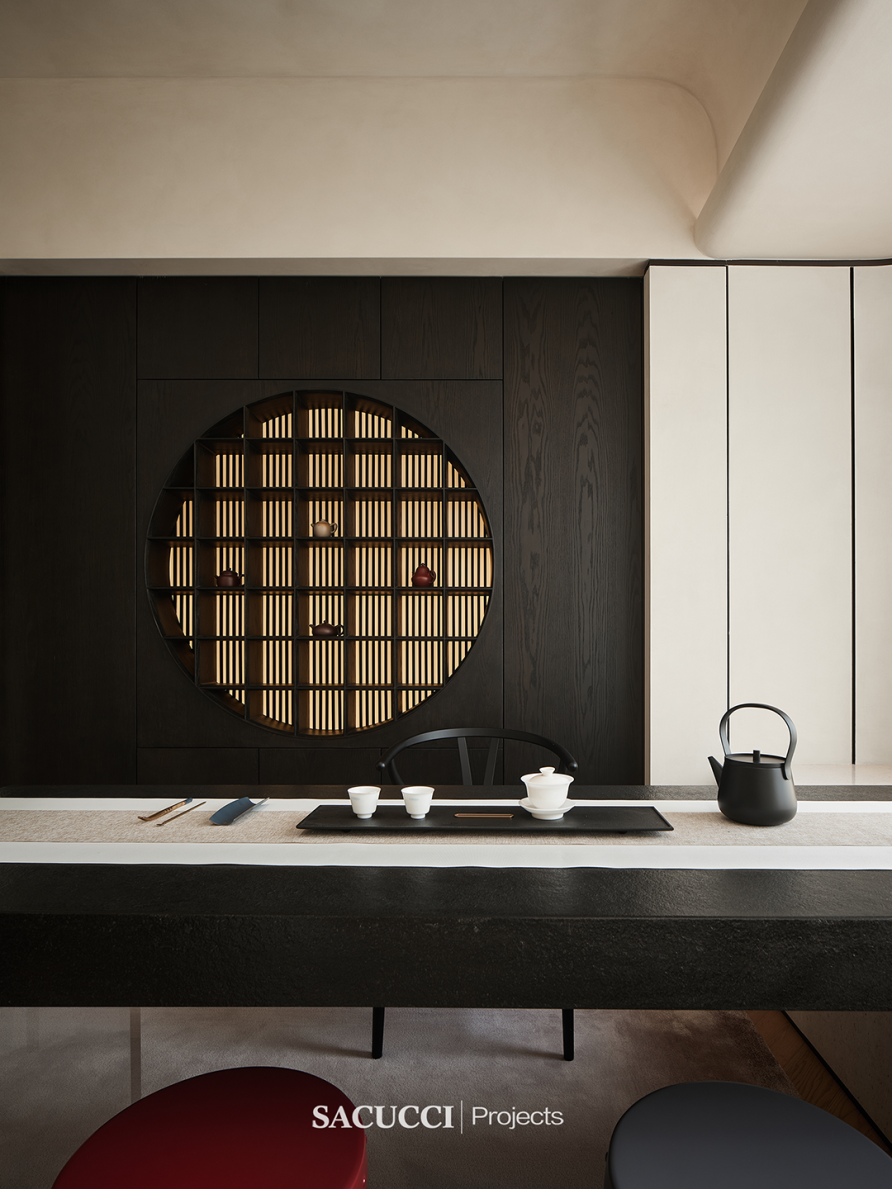
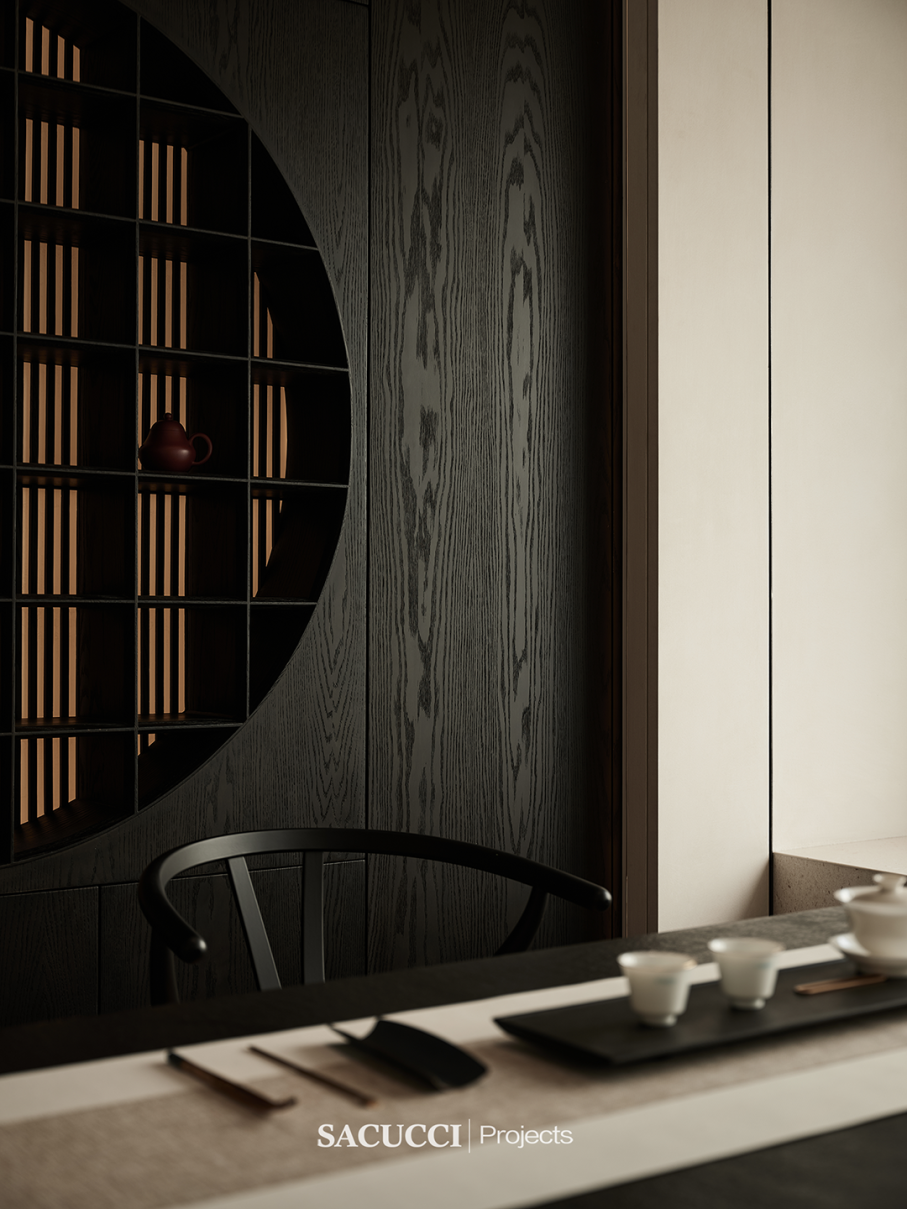
圆月型木质开放格上,精致的茶具排列,它们不仅是品茗的器具,更是东方文化传承的载体。每一块木材都透露着古典的韵味,每一壶一盏都承载着深厚的茶道精神。邀你在此处,放下生活的繁忙,静心品茗,感受时光在茶香中的悠然流转,体验一场心灵的洗涤与回归。
On the circular wooden open shelves, delicate tea sets are arranged as tea-drinking utensils and carriers of Oriental cultural heritage. Each piece of wood exudes classical charm, and each pot and cup carries a profound tea art spirit. I invite you to let go of the busyness of life, enjoy tea quietly, feel the leisurely flow of time in the tea fragrance, and experience the cleansing and return of the soul.
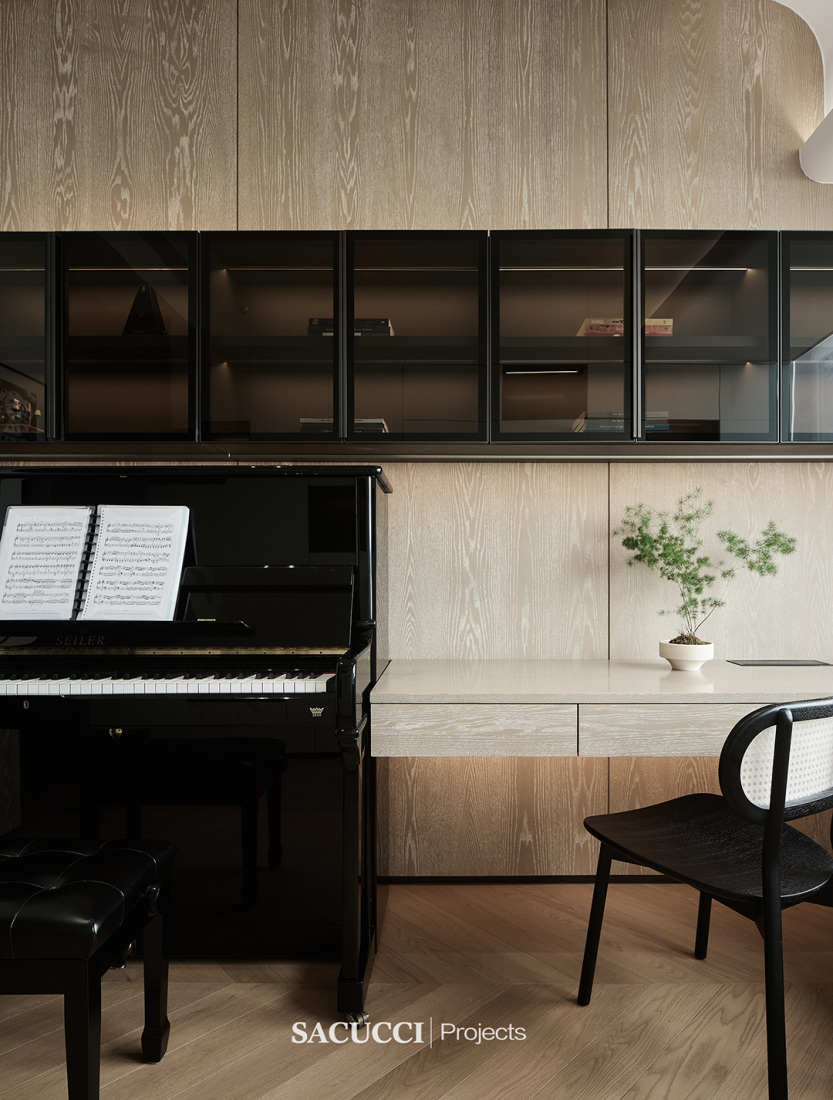
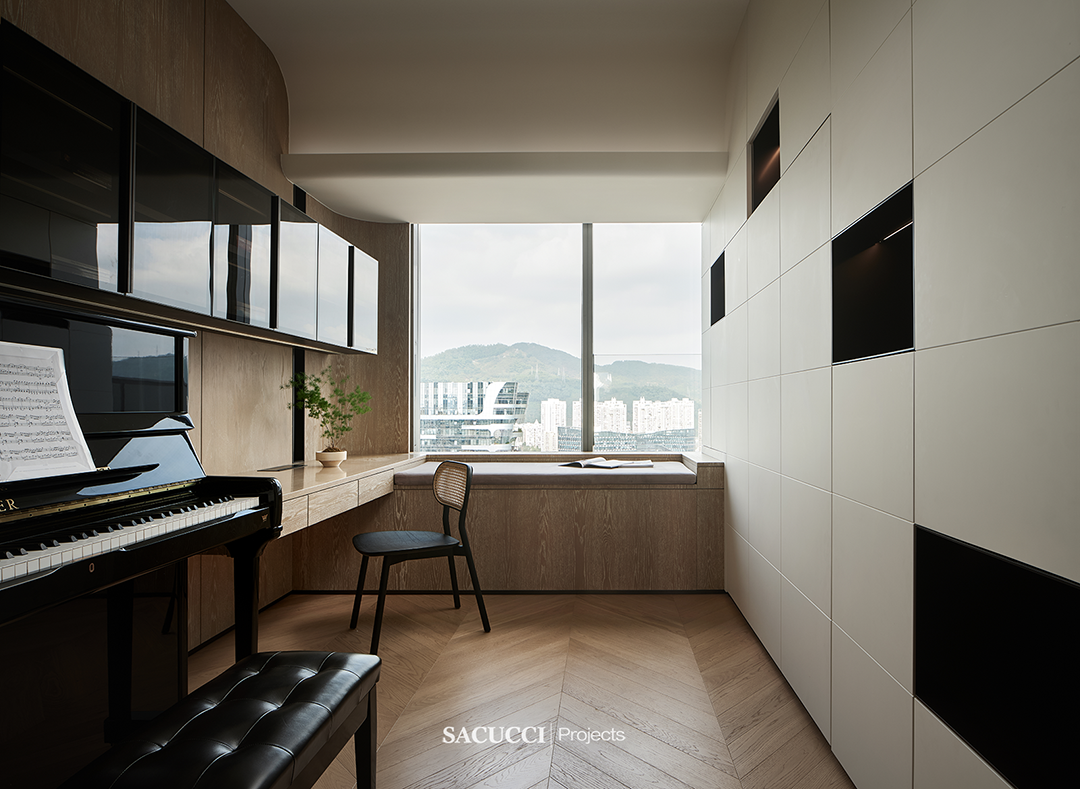
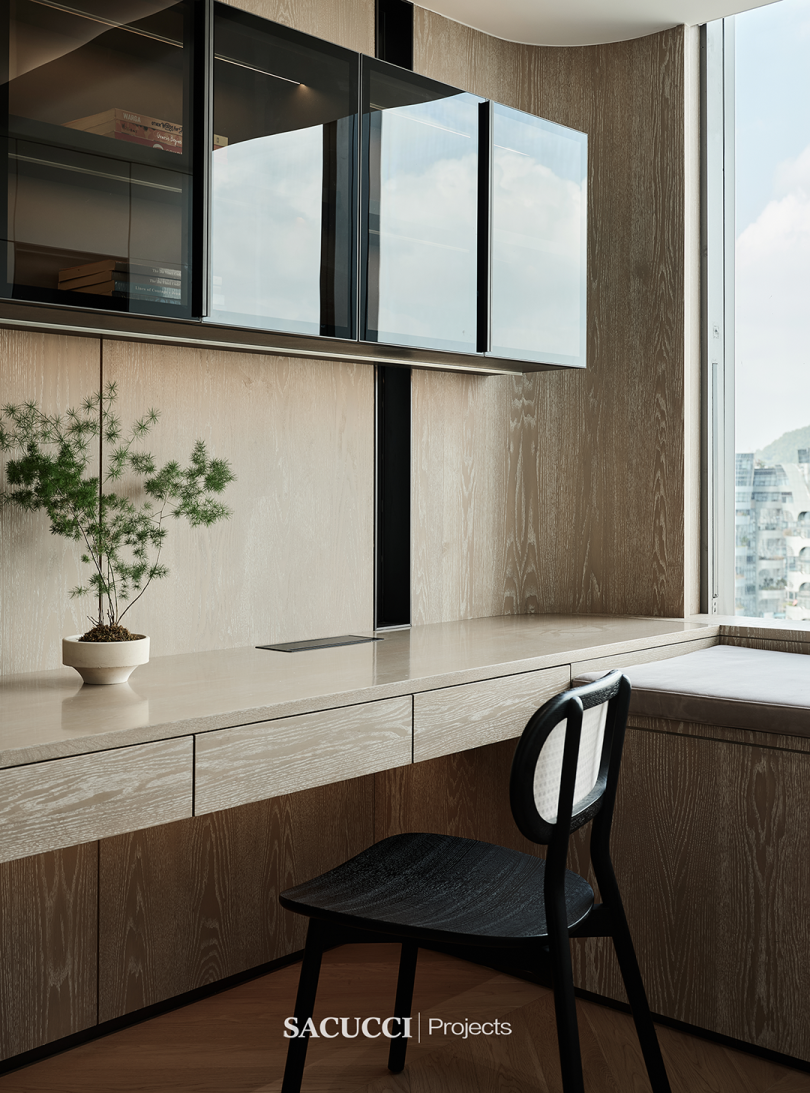
在原木色的温馨中,钢琴房以其独有的艺术气质,静静绽放。一面墙上,黑白格交错,如同钢琴键的优雅排列,轻轻一触,便是一曲悠扬。
The piano room quietly blooms with its unique artistic temperament in the warmth of the original wood. Black-and-white squares intersect on one wall, like the elegant arrangement of piano keys, gently and melodically touching it.
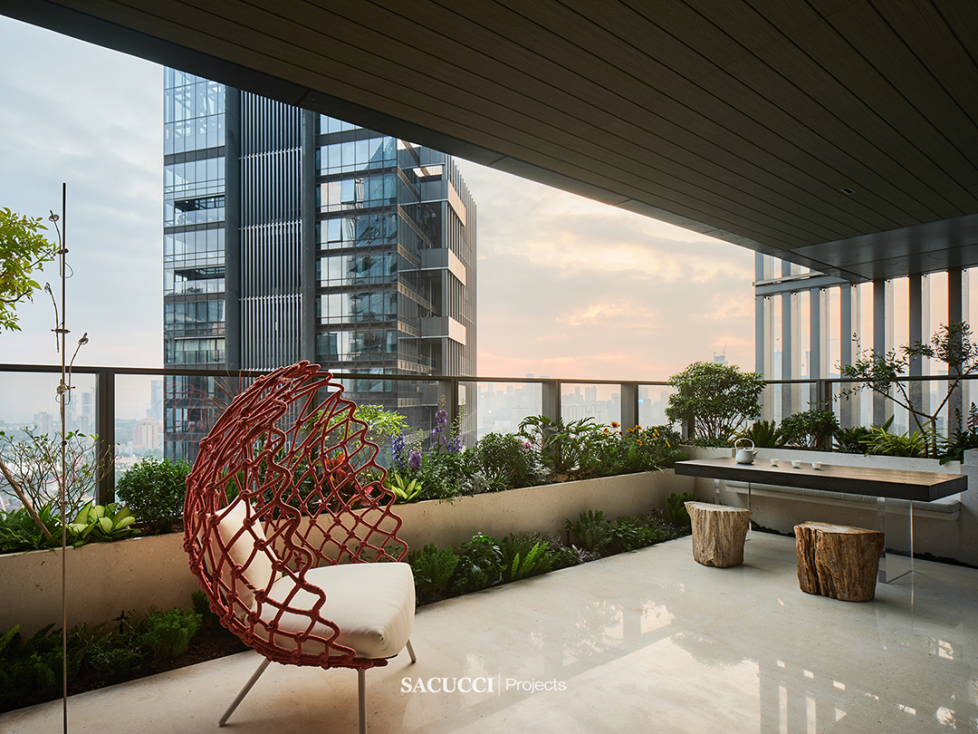
在家居的延伸中,阳台以开放的姿态拥抱自然。开放式的窗框引入了和风与暖阳,将户外的生机与室内的宁静巧妙融合。每一株植物都是自然的笔触,绘制出一幅生动的绿色画卷。站立于此,感受绿意盎然,呼吸清新空气,如置身于都市中的一处秘密花园,享受一份宁静与惬意。
The balcony extends the home and embraces nature with an open attitude. The open
window frames introduce the gentle wind and warm sun, combining outdoor vitality with
indoor tranquility. Every plant is a natural touch, drawing a vivid green picture. Standing
here, feeling the verdant greenery, breathing fresh air, it's like being in a secret garden in
the city, enjoying peace and comfort.
▽▽▽
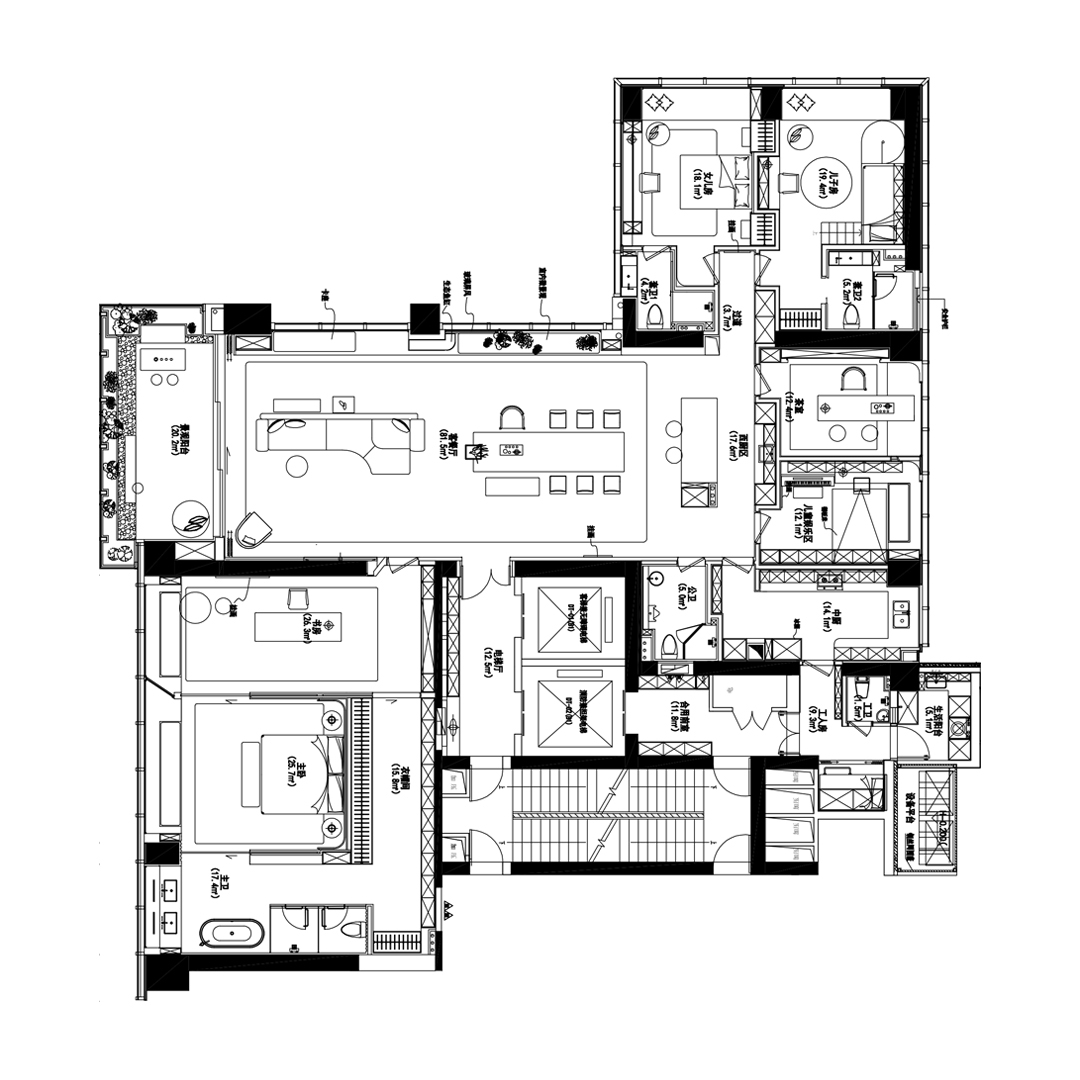
△ 平面图
项目信息
木作品牌:Sacucci首席公馆
Project Brand: Sacucci
设计单位:鸿艺源&例外设计
Project Company: Hong Yi Yuan & Li Wai
主案设计:郑鸿、徐静
Chief Designer: Hong Zheng 、 Jing Xu
木作设计师:徐伟
Wood designer:Wei Xu
木材材种:美国橡木
Wood essence: American oak
涂装工艺:意式零度哑
Painting: Italian zero-degree matte paint
唯一制造商:南通飞云工艺家具有限公司
The sole manufacturer:Nantong Feiyun Craft Furniture Co., Ltd.
项目摄影:单行道摄影-朴言
Photographer:Pu yan
文案撰写:云镜传媒
Copywriter:Cloud Mirror Media
▽▽▽
The Main project design
--
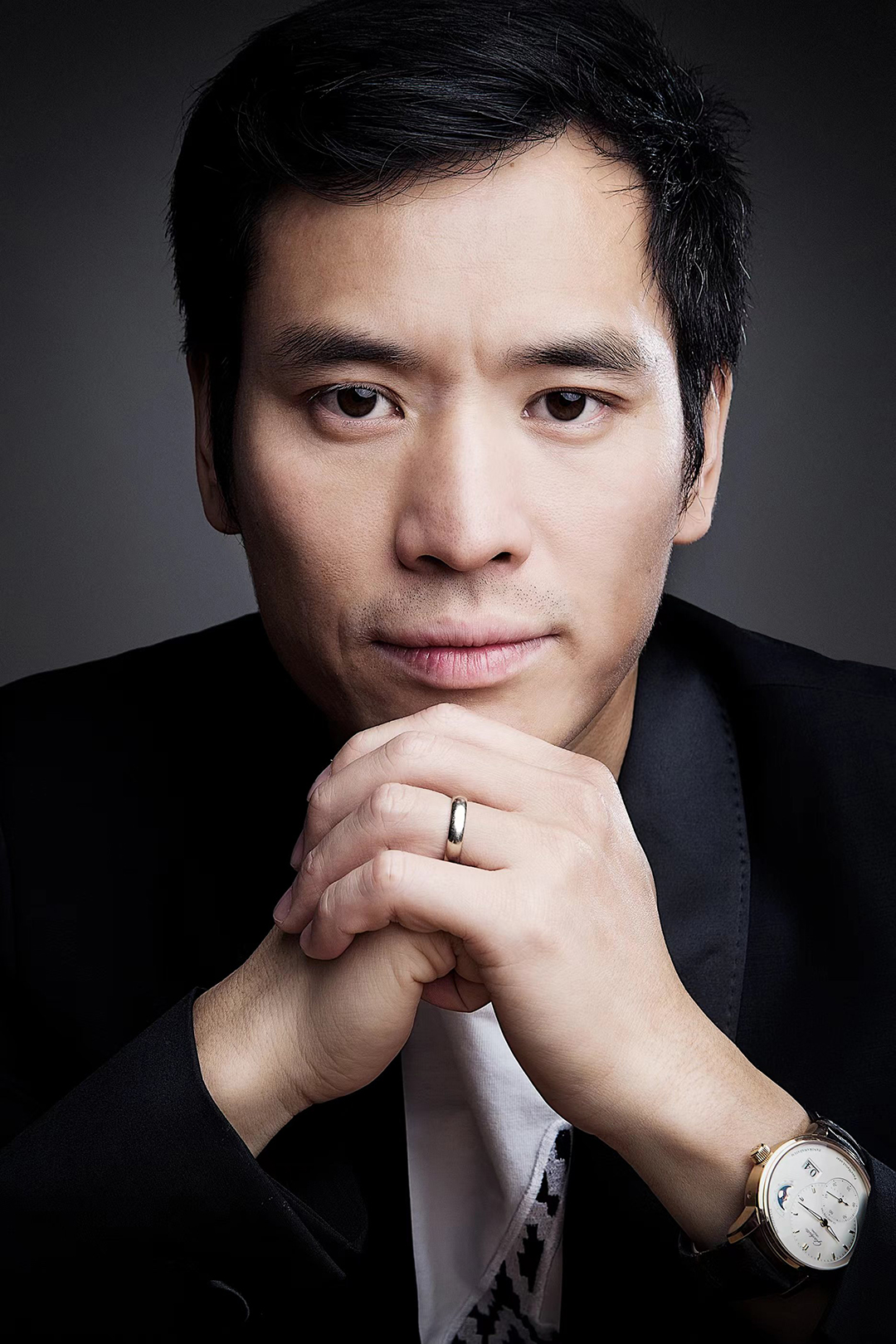
The Main project design
--
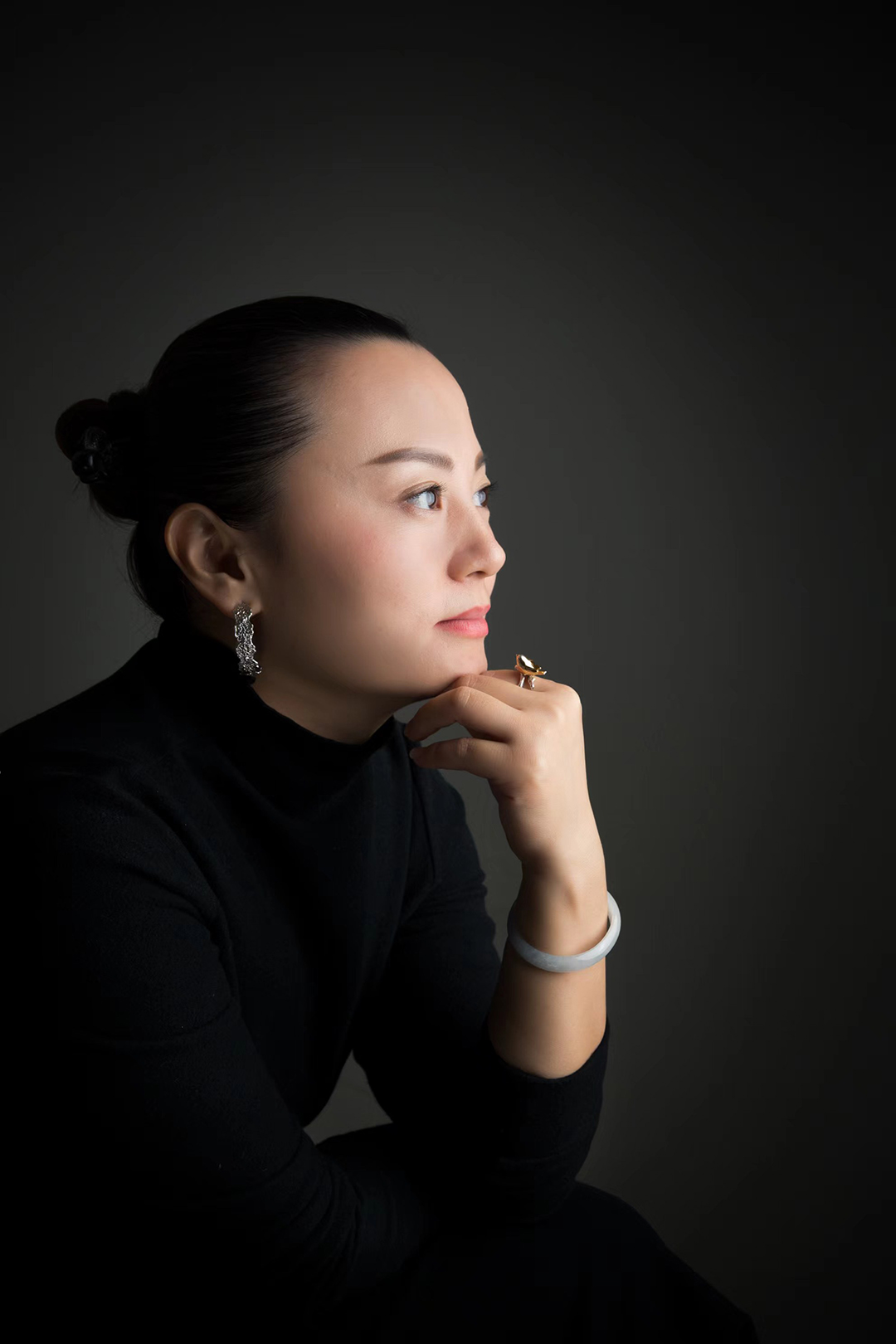
深圳市鸿艺源建筑室内设计有限公司于2005年成立,在高端住宅、办公空间、地产设计、私人会所、精品酒店、商业空间等设计领域有着丰富的经验与优势,为多领域的头部客户提供专业的建筑顾问、室内设计、整体软装设计与执行、家具定制服务等系统化的解决方案。
鸿艺源设计已为国内外600多位名企高管和社会名流(腾讯、华为、TCL、创维等企业巨头,奥斯卡金像奖得主)实现其关于家的梦想,承接项目多为深圳顶级豪宅,拥有深圳湾一号、华侨城新天鹅堡、中心天元、招商双玺、华润悦府、恒裕滨城等别墅及豪宅案例。
坚持做有爱有温度的设计——家是有爱有温度的容器,承载了屋主关于生活的美好回忆和期待,我们坚信对专业的极致追求是美德,我们坚持去风格化,在设计前期做大量的调研和沟通,了解客户的习惯和特性。关注设计细节,为他们定制梦想中的家。
尊重承诺,诚实守信——是我们秉承的核心价值观,鸿艺源团队在设计过程中始终尊重承诺,以诚实守信的态度把控设计的每一个环节,让客户服务得到有效保障。这对于我们而言是一种责任和约束,更是对彼此的尊重和信任。
------






